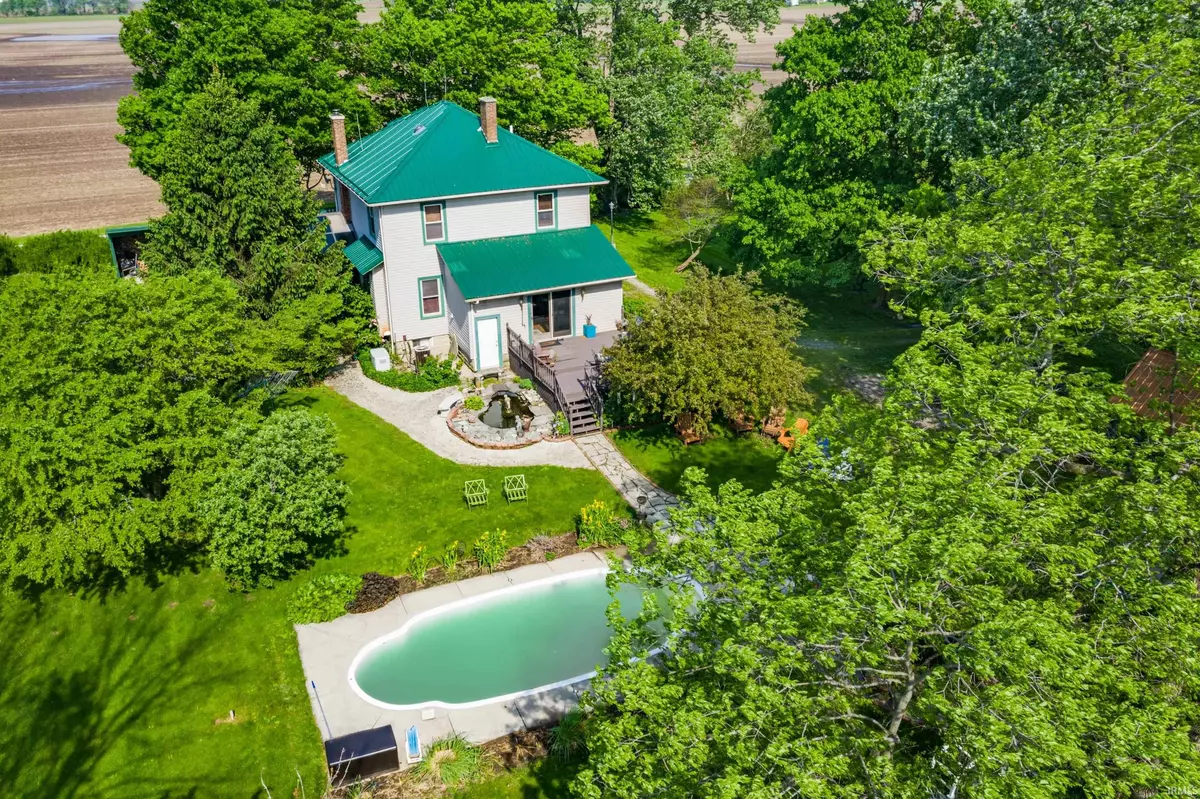$400,000
$430,000
7.0%For more information regarding the value of a property, please contact us for a free consultation.
8598 N 200 West Rushville, IN 46173
3 Beds
2 Baths
2,168 SqFt
Key Details
Sold Price $400,000
Property Type Single Family Home
Sub Type Site-Built Home
Listing Status Sold
Purchase Type For Sale
Square Footage 2,168 sqft
Subdivision None
MLS Listing ID 202219981
Sold Date 07/29/22
Style Two Story
Bedrooms 3
Full Baths 1
Half Baths 1
Abv Grd Liv Area 2,168
Total Fin. Sqft 2168
Year Built 1918
Annual Tax Amount $943
Tax Year 2021
Lot Size 3.490 Acres
Property Sub-Type Site-Built Home
Property Description
Circa 1918. This Sears, Roebuck & Co. Foursquare home offers thoughtful attention to detail and original woodwork throughout. With only two owners in its history, it offers more than 2,100 square feet of finished living space, 3.49 acres of land, and an abundance of amenities inside and out. The kitchen features custom cabinetry, solid surface countertops, coffee bar, and breakfast room. A glass conservatory provides the perfect space for 4-season enjoyment. The home offers 3 bedrooms and 1.5 bath. The spa like full bath is tiled, offers a glass walk-in shower, separate tub, and heated towel rods. The outside has been meticulously developed, from the fenced paddock/pasture, 2-car detached garage, original barn with loft storage, and a recently built barn with 3 horse stalls, loft, and finished tack room. An on-demand propane generator will keep power going even in an outage. The back deck is situated next to a peaceful garden pond and overlooks the in-ground pool that provides the perfect escape for a summer day.
Location
State IN
Area Rush County
Direction From US-40/IN-3, south on IN-3, west on 900 N, south on 200 W, to property on left.
Rooms
Basement Partial Basement, Unfinished
Dining Room 17 x 13
Kitchen Main, 12 x 11
Interior
Heating Forced Air, Propane
Cooling Central Air
Flooring Carpet, Hardwood Floors, Tile
Appliance Dishwasher, Refrigerator, Washer, Window Treatments, Dryer-Electric, Kitchen Exhaust Hood, Range-Electric, Range-Gas, Sump Pump, Water Filtration System, Water Heater Electric
Laundry Main
Exterior
Parking Features Detached
Garage Spaces 2.0
Fence Farm, Partial
Pool Below Ground
Amenities Available Ceiling-9+, Ceiling Fan(s), Closet(s) Walk-in, Countertops-Stone, Deck Open, Disposal, Dryer Hook Up Electric, Eat-In Kitchen, Foyer Entry, Garage Door Opener, Generator Built-In, Natural Woodwork, Porch Covered, Range/Oven Hk Up Gas/Elec, Skylight(s), Utility Sink, Stand Up Shower, Tub and Separate Shower, Workshop, Formal Dining Room, Main Floor Laundry, Sump Pump, Custom Cabinetry
Roof Type Metal
Building
Lot Description 3-5.9999, Level, Pasture
Story 2
Foundation Partial Basement, Unfinished
Sewer Septic
Water Well
Architectural Style Traditional
Structure Type Vinyl
New Construction No
Schools
Elementary Schools Rushville West
Middle Schools Benjamin Rush
High Schools Rushville
School District Rush County Schools
Others
Financing Cash,Conventional
Read Less
Want to know what your home might be worth? Contact us for a FREE valuation!

Our team is ready to help you sell your home for the highest possible price ASAP

IDX information provided by the Indiana Regional MLS
Bought with Realtor NonMember MEIAR • NonMember MEIAR






