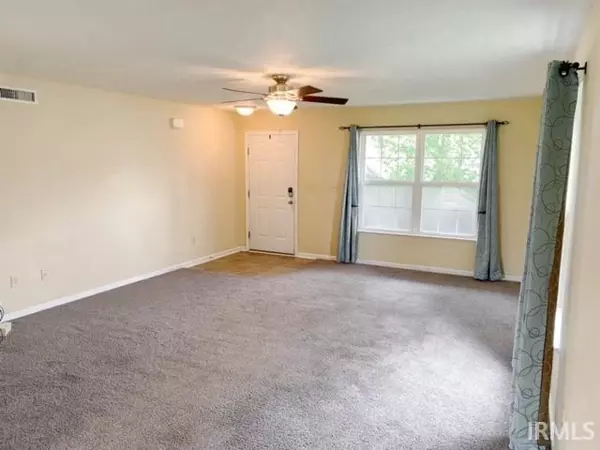$230,000
$235,000
2.1%For more information regarding the value of a property, please contact us for a free consultation.
3100 Staghorn Way Lafayette, IN 47909
3 Beds
3 Baths
2,155 SqFt
Key Details
Sold Price $230,000
Property Type Single Family Home
Sub Type Site-Built Home
Listing Status Sold
Purchase Type For Sale
Square Footage 2,155 sqft
Subdivision Hunters Crest
MLS Listing ID 202215586
Sold Date 05/31/22
Style Two Story
Bedrooms 3
Full Baths 2
Half Baths 1
Abv Grd Liv Area 2,155
Total Fin. Sqft 2155
Year Built 2010
Annual Tax Amount $1,072
Tax Year 2022
Lot Size 6,229 Sqft
Property Sub-Type Site-Built Home
Property Description
ONE OWNER HOME AND BONE DRY WARRANTY ON ROOF! This 3 bedroom, 2.5 bath home is located on a large lot and has all the spaces you desire! Stepping in, the large family room greets you and opens to the dining space that gives you all the feels with the fireplace. Open to the large kitchen with deep panty, you have plenty of room to move about as you cook and entertain. Upstairs, the loft space provides the perfect recreation for craft/bonus/game room. The oversized master boasts vaulted ceilings, double raised vanity, and walk-in closet! The other two bedrooms are generously sized and have their own full bath upstairs. Donât miss the extra space in the garage! WELCOME HOME!
Location
State IN
Area Tippecanoe County
Direction E 450 S , left on Kings Creed Dr, left on Tristan Dr, left on Peebleshire, home on right
Rooms
Basement Slab
Dining Room 13 x 15
Kitchen Main, 12 x 11
Interior
Heating Forced Air, Gas
Cooling Central Air
Fireplaces Number 1
Fireplaces Type Living/Great Rm, Electric
Appliance Dishwasher, Microwave, Refrigerator, Washer, Dryer-Electric, Water Heater Gas
Laundry Main, 6 x 5
Exterior
Parking Features Attached
Garage Spaces 2.0
Amenities Available 1st Bdrm En Suite
Roof Type Asphalt,Shingle
Building
Lot Description 0-2.9999
Story 2
Foundation Slab
Sewer City
Water City
Architectural Style Traditional
Structure Type Vinyl
New Construction No
Schools
Elementary Schools Woodland
Middle Schools Wea Ridge
High Schools Mc Cutcheon
School District Tippecanoe School Corp.
Others
Financing Conventional,FHA,VA
Read Less
Want to know what your home might be worth? Contact us for a FREE valuation!

Our team is ready to help you sell your home for the highest possible price ASAP

IDX information provided by the Indiana Regional MLS
Bought with Joseph Spivey Jr. • Real Broker, LLC






