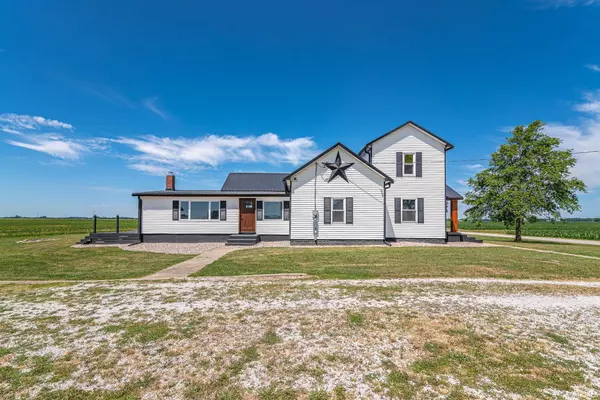$254,900
$254,900
For more information regarding the value of a property, please contact us for a free consultation.
7374 E 100 S Flora, IN 46929
4 Beds
2 Baths
2,060 SqFt
Key Details
Sold Price $254,900
Property Type Single Family Home
Sub Type Site-Built Home
Listing Status Sold
Purchase Type For Sale
Square Footage 2,060 sqft
Subdivision None
MLS Listing ID 202225562
Sold Date 07/27/22
Style Two Story
Bedrooms 4
Full Baths 2
Abv Grd Liv Area 2,060
Total Fin. Sqft 2060
Year Built 1900
Annual Tax Amount $361
Tax Year 2022
Lot Size 1.000 Acres
Property Description
Completely remodeled inside & out within the last two years, this 4 bed 2 full bath home offers over 2,000sf of living space and sits on one full acre of land in Carroll School district. The curb appeal of this farmhouse is enhanced by a new metal roof and gutter system, all new windows, new exterior light fixtures and french doors on the front porch overlooking expansive country views. Step inside and immediately notice new flooring, paint, doors and trim throughout. The main level of the home includes a living room and separate family room with a wood stove, a beautifully updated kitchen with newer appliances and pantry storage, a dining area and laundry. Also on the main level are both fully updated baths and two bedrooms, including the master with a very large walk-in closet. Upstairs you will find two additional bedrooms. Enjoy the peace and quiet from your generously sized back deck, or spend time in the finished, insulated detached garage that includes loft storage. Some other updates within the last two years include: 200 amp electric service panel w/ all new outlets, switches and fixtures, new A/C & furnace w/ new ducts and trunklines, all new pex plumbing, supply lines & drains, tankless water heater and new softener, new septic riser & cleanout, sump pump w/ battery backup in cellar/crawlspace.
Location
State IN
Area Carroll County
Direction From IN22, turn N onto N 1150W, left on 400N to home on left
Rooms
Family Room 18 x 12
Basement Cellar
Dining Room 10 x 12
Kitchen Main, 12 x 14
Interior
Heating Forced Air, Propane
Cooling Central Air
Flooring Carpet, Laminate, Vinyl
Fireplaces Number 1
Fireplaces Type Family Rm, One, Wood Burning Stove
Appliance Dishwasher, Microwave, Refrigerator, Cooktop-Electric, Kitchen Exhaust Hood, Oven-Built-In, Sump Pump, Sump Pump+Battery Backup, Water Heater Tankless, Water Softener-Owned
Laundry Main, 6 x 4
Exterior
Garage Detached
Garage Spaces 1.0
Amenities Available 1st Bdrm En Suite, Cable Available, Ceiling Fan(s), Closet(s) Walk-in, Countertops-Solid Surf, Deck Open, Detector-Smoke, Disposal, Dryer Hook Up Electric, Porch Covered, Tub/Shower Combination, Main Floor Laundry, Sump Pump, Washer Hook-Up
Waterfront No
Roof Type Metal
Building
Lot Description Level
Story 2
Foundation Cellar
Sewer Septic
Water Well
Structure Type Vinyl
New Construction No
Schools
Elementary Schools Carroll
Middle Schools Carroll
High Schools Carroll
School District Carroll Cons. School Corp.
Others
Financing Cash,Conventional,FHA,USDA,VA
Read Less
Want to know what your home might be worth? Contact us for a FREE valuation!

Our team is ready to help you sell your home for the highest possible price ASAP

IDX information provided by the Indiana Regional MLS
Bought with John Rhodes • Rhodes Realty






