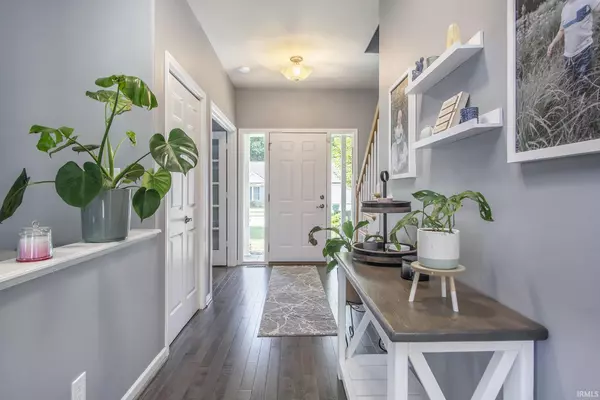$430,000
$435,000
1.1%For more information regarding the value of a property, please contact us for a free consultation.
51201 Eaglewood Drive Granger, IN 46530-4701
5 Beds
4 Baths
3,420 SqFt
Key Details
Sold Price $430,000
Property Type Single Family Home
Sub Type Site-Built Home
Listing Status Sold
Purchase Type For Sale
Square Footage 3,420 sqft
Subdivision Bridlewood
MLS Listing ID 202226950
Sold Date 09/01/22
Style Two Story
Bedrooms 5
Full Baths 3
Half Baths 1
HOA Fees $17/ann
Abv Grd Liv Area 2,720
Total Fin. Sqft 3420
Year Built 2003
Annual Tax Amount $3,268
Tax Year 2022
Lot Size 0.356 Acres
Property Description
Remarkable opportunity for a large 5 bedroom 3 1/2 bath home in popular Bridlewood, the Granger neighborhood complete with Sidewalks, Park and Library. The sellers have worked so hard to get this ready for you with beautiful New Hardwood Flooring on the main level, New carpeting Upstairs, New Furnace and AC, So much fresh paint everywhere and a refreshed kitchen with white cabinets, large island, pantry and work station. Main Floor office is a must for today's at home working environment. Large mudroom and separate main floor laundry are great for all the busyness in your life. Lower Level has legal egress for the 5th bedroom, a full bath and a large recreation room. Nice private backyard with composite decking as well. Sellers can be very flexible on closing and possession.
Location
State IN
Area St. Joseph County
Direction Elm Rd to Bridlewood
Rooms
Family Room 15 x 22
Basement Finished, Full Basement
Dining Room 14 x 13
Kitchen Main, 18 x 15
Interior
Heating Gas, Forced Air
Cooling Central Air
Flooring Carpet, Hardwood Floors
Fireplaces Number 1
Fireplaces Type Family Rm, Gas Log
Appliance Dishwasher, Microwave, Refrigerator, Washer, Dryer-Gas, Range-Gas, Sump Pump, Water Heater Gas, Water Softener-Owned, Window Treatment-Blinds
Laundry Main
Exterior
Parking Features Attached
Garage Spaces 2.0
Amenities Available 1st Bdrm En Suite, Built-In Bookcase, Built-in Desk, Cable Available, Ceiling-9+, Closet(s) Walk-in, Deck Open, Dryer Hook Up Gas, Eat-In Kitchen, Foyer Entry, Garage Door Opener, Garden Tub, Irrigation System, Kitchen Island, Porch Covered, Range/Oven Hook Up Gas, Formal Dining Room, Main Floor Laundry, Sump Pump
Roof Type Asphalt
Building
Lot Description Level
Story 2
Foundation Finished, Full Basement
Sewer Septic
Water Well
Architectural Style Traditional
Structure Type Vinyl
New Construction No
Schools
Elementary Schools Northpoint
Middle Schools Discovery
High Schools Penn
School District Penn-Harris-Madison School Corp.
Others
Financing Cash,Conventional,VA
Read Less
Want to know what your home might be worth? Contact us for a FREE valuation!

Our team is ready to help you sell your home for the highest possible price ASAP

IDX information provided by the Indiana Regional MLS
Bought with Jo Ann Bickel • RE/MAX 100





