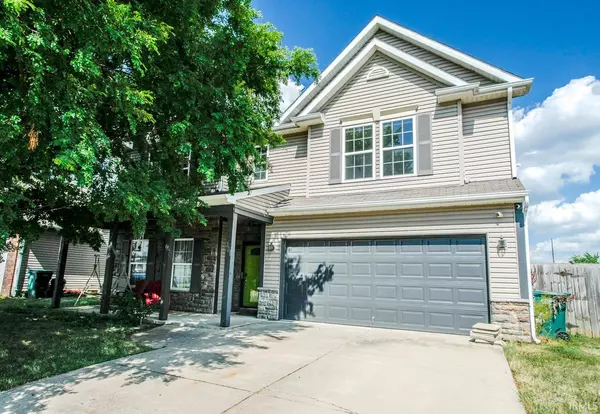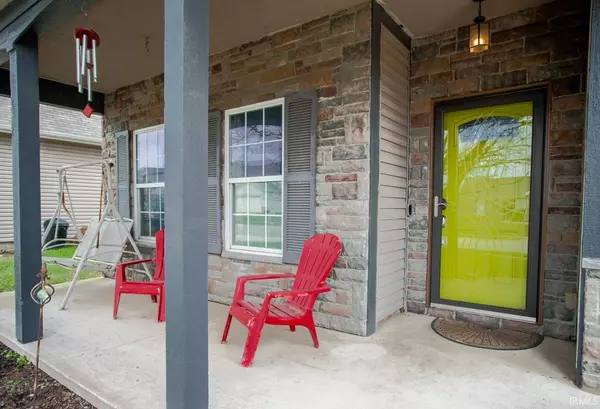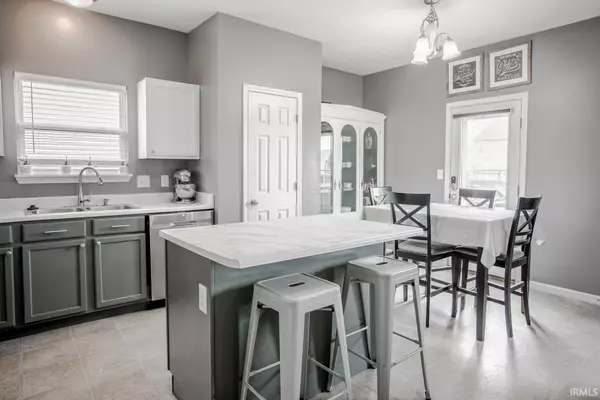$305,000
$308,900
1.3%For more information regarding the value of a property, please contact us for a free consultation.
221 N Wilmington Lane Lafayette, IN 47905
5 Beds
3 Baths
2,880 SqFt
Key Details
Sold Price $305,000
Property Type Single Family Home
Sub Type Site-Built Home
Listing Status Sold
Purchase Type For Sale
Square Footage 2,880 sqft
Subdivision Saddle Brook / Saddlebrook
MLS Listing ID 202227912
Sold Date 08/22/22
Style Two Story
Bedrooms 5
Full Baths 3
HOA Fees $8/ann
Abv Grd Liv Area 2,880
Total Fin. Sqft 2880
Year Built 2005
Annual Tax Amount $1,483
Tax Year 2022
Lot Size 9,147 Sqft
Property Description
This 2880 SqFt home located in Saddlebrook Estates boasts 5 bedrooms, 3 full bathrooms, 2 separate living spaces, formal dining room, mud room, and a large eat-in kitchen that opens to the spacious family room with a beautiful stone fireplace. The main level full bath is located directly adjacent to the 5th bedroom that could be used as an office or mother-in-law suite. The huge master bedroom features a separate sitting room, large walk-in closet, ensuite bath with garden tub, separate shower and a double vanity. Additional 2nd floor features include 3 more bedrooms w/ large closets, laundry room and another full bath with double vanity. Thereâs plenty of space and ways to relax or entertain, with a large fully fenced in backyard, patio and included 6 person hot tub, stainless steel kitchen appliances, Home Theater System; complete with projector, 120" screen, Denon receiver, 5 speakers w/ subwoofer, as well as Nest smart home cameras, thermostat w/ separate sensors, doorbell, smart lock, and AT&T security system. Donât miss out on this one! Schedule your showing today!
Location
State IN
Area Tippecanoe County
Direction From Lafayette, east on SR 26 turn right on 550 E, right on Stable Dr, right on Wilmington, house on right.
Rooms
Family Room 14 x 13
Basement Slab
Dining Room 14 x 12
Kitchen Main, 13 x 12
Interior
Heating Forced Air
Cooling Central Air
Flooring Carpet, Vinyl
Fireplaces Number 1
Fireplaces Type Living/Great Rm, Gas Log, One
Appliance Dishwasher, Microwave, Refrigerator, Ice Maker, Oven-Electric, Range-Electric, Water Heater Gas
Laundry Upper, 13 x 6
Exterior
Garage Attached
Garage Spaces 2.0
Fence Privacy, Wood
Amenities Available Hot Tub/Spa, 1st Bdrm En Suite, Alarm System-Security, Built-In Home Theatre, Ceiling-9+, Ceiling Fan(s), Closet(s) Walk-in, Countertops-Laminate, Detector-Smoke, Eat-In Kitchen, Garage Door Opener, Garden Tub, Kitchen Island, Landscaped, Open Floor Plan, Patio Open, Porch Covered, Twin Sink Vanity, Wiring-Security System, Alarm System-Sec. Cameras, Stand Up Shower, Tub and Separate Shower, Tub/Shower Combination, Formal Dining Room, Great Room
Waterfront No
Roof Type Shingle
Building
Lot Description Level, 0-2.9999
Story 2
Foundation Slab
Sewer City
Water City
Architectural Style Traditional
Structure Type Stone,Vinyl
New Construction No
Schools
Elementary Schools Wyandotte
Middle Schools East Tippecanoe
High Schools William Henry Harrison
School District Tippecanoe School Corp.
Others
Financing Cash,Conventional,FHA,VA
Read Less
Want to know what your home might be worth? Contact us for a FREE valuation!

Our team is ready to help you sell your home for the highest possible price ASAP

IDX information provided by the Indiana Regional MLS
Bought with Yehudit Romero • Keller Williams Lafayette






