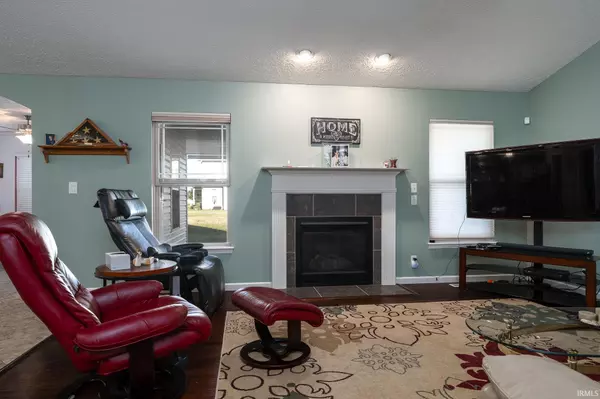$370,000
$370,000
For more information regarding the value of a property, please contact us for a free consultation.
3814 Rushgrove Drive Lafayette, IN 47909
3 Beds
3 Baths
2,062 SqFt
Key Details
Sold Price $370,000
Property Type Single Family Home
Sub Type Site-Built Home
Listing Status Sold
Purchase Type For Sale
Square Footage 2,062 sqft
Subdivision The Commons
MLS Listing ID 202226363
Sold Date 09/07/22
Style One Story
Bedrooms 3
Full Baths 2
Half Baths 1
HOA Fees $27/ann
Abv Grd Liv Area 2,062
Total Fin. Sqft 2062
Year Built 2011
Annual Tax Amount $3,033
Tax Year 20212022
Lot Size 10,454 Sqft
Property Sub-Type Site-Built Home
Property Description
Beautiful 3 bedroom home with office and sunroom located in The Commons on a corner lot! This home features tons of space with multiple areas to host guests. Huge full unfinished basement with enough room for a pool table and dart boards. Oversized two car garage with pull down garage door screen. Covered patio w/ fan overlooks the nice sized backyard and there is an 200 AMP electrical outlet wired for a hot tub. Outdoor grill which hooks up to the natural gas outlet is included. Tint has been added to the east and west windows to restrict the sun. New siding and downspouts with french drain were completed in 2021. Roof was also last inspected in 2021. This home is within walking distance to The Commons neighborhood pool, parks, tennis & basketball courts, soccer field, etc. Close to shopping, schools, library, and easy access to 231, Purdue & the interstate! Schedule your appointment today so you do not miss out.
Location
State IN
Area Tippecanoe County
Direction Heading E on Veterans Memorial Pkwy S, take a right onto Regal Valley Drive, Left onto Kingsbury Drive, Right onto Rushgrove Drive and home will be on your right.
Rooms
Basement Full Basement
Dining Room 15 x 10
Kitchen Main, 15 x 8
Interior
Heating Gas, Forced Air
Cooling Central Air
Fireplaces Number 1
Fireplaces Type Living/Great Rm
Appliance Dishwasher, Microwave, Refrigerator, Washer, Dryer-Gas, Range-Gas
Laundry Main
Exterior
Parking Features Attached
Garage Spaces 2.0
Amenities Available 1st Bdrm En Suite, Alarm System-Security, Attic Pull Down Stairs, Attic Storage, Cable Available, Cable Ready, Ceiling Fan(s), Ceilings-Vaulted, Closet(s) Walk-in, Countertops-Stone, Detector-Carbon Monoxide, Detector-Smoke, Disposal, Dryer Hook Up Electric, Dryer Hook Up Gas, Dryer Hook Up Gas/Elec, Eat-In Kitchen, Foyer Entry, Garage Door Opener, Irrigation System, Kitchen Island, Landscaped, Open Floor Plan, Pantry-Walk In, Patio Covered, Pocket Doors, Porch Covered, Porch Open, Range/Oven Hook Up Gas, Rough-In Bath, Six Panel Doors, Storm Doors, Twin Sink Vanity, Utility Sink, Wiring-Security System, Stand Up Shower, Tub/Shower Combination, Main Level Bedroom Suite, Formal Dining Room, Main Floor Laundry, Sump Pump, Washer Hook-Up, Custom Cabinetry, Garage Utilities, Jack & Jill Bath
Building
Lot Description Corner, Level, 0-2.9999
Story 1
Foundation Full Basement
Sewer City
Water City
Structure Type Brick,Masonry,Stone,Vinyl
New Construction No
Schools
Elementary Schools Wea Ridge
Middle Schools Wea Ridge
High Schools Mc Cutcheon
School District Tippecanoe School Corp.
Others
Financing Conventional,FHA,VA
Read Less
Want to know what your home might be worth? Contact us for a FREE valuation!

Our team is ready to help you sell your home for the highest possible price ASAP

IDX information provided by the Indiana Regional MLS
Bought with Charles Bell • Real Broker, LLC





