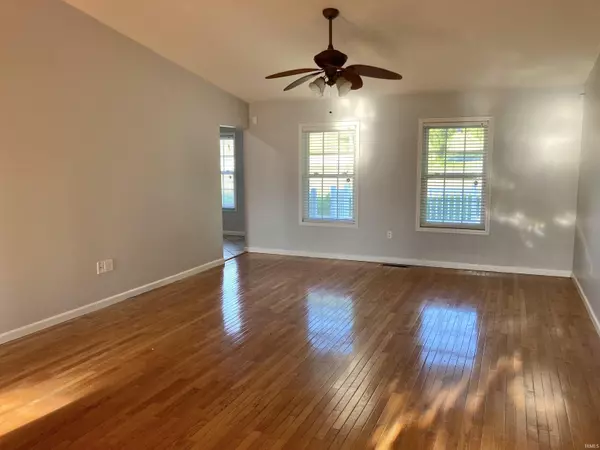$265,000
$330,000
19.7%For more information regarding the value of a property, please contact us for a free consultation.
468 N Hyde Park Drive Vincennes, IN 47591
3 Beds
2 Baths
1,880 SqFt
Key Details
Sold Price $265,000
Property Type Single Family Home
Sub Type Site-Built Home
Listing Status Sold
Purchase Type For Sale
Square Footage 1,880 sqft
Subdivision Hyde Park
MLS Listing ID 202228454
Sold Date 09/30/22
Style One Story
Bedrooms 3
Full Baths 2
Abv Grd Liv Area 1,880
Total Fin. Sqft 1880
Year Built 2008
Annual Tax Amount $2,219
Tax Year 2022
Lot Size 0.812 Acres
Property Sub-Type Site-Built Home
Property Description
RANCH HOME NOW AVAILABLE IN THE HIGHLY DESIRABLE HYDE PARK SUBDIVISION!! Features include all new interior paint, all hardwood and tile floor covering, a large eat-in kitchen with an island, separate dining room, a vaulted ceiling living room, master suite with dual sink vanity and walk-in closet, a large laundry room with cabinetry & countertop space, and a spacious 3 car attached garage.
Location
State IN
Area Knox County
Direction Drive East on Washington Avenue passing Lakewood Subdivision; turn right onto Hebert Rd; turn left onto Hyde Park Drive and continue through the subdivision; house is on the left.
Rooms
Basement Crawl
Dining Room 12 x 10
Kitchen Main, 15 x 12
Interior
Heating Electric, Heat Pump
Cooling Central Air
Flooring Hardwood Floors, Tile
Fireplaces Type None
Appliance Dishwasher, Microwave, Refrigerator, Oven-Electric, Range-Electric, Water Heater Electric
Laundry Main, 12 x 10
Exterior
Exterior Feature None
Parking Features Attached
Garage Spaces 3.0
Fence None
Amenities Available Ceiling-Tray, Ceiling Fan(s), Ceilings-Vaulted, Closet(s) Walk-in, Countertops-Solid Surf, Detector-Smoke, Disposal, Dryer Hook Up Electric, Eat-In Kitchen, Foyer Entry, Garage Door Opener, Garden Tub, Kitchen Island, Landscaped, Patio Open, Porch Covered, Six Panel Doors, Storm Doors, Twin Sink Vanity, Tub/Shower Combination, Main Level Bedroom Suite, Formal Dining Room, Main Floor Laundry, Washer Hook-Up
Roof Type Asphalt,Shingle
Building
Lot Description Irregular, Level
Story 1
Foundation Crawl
Sewer City
Water City
Architectural Style Ranch
Structure Type Brick,Vinyl
New Construction No
Schools
Elementary Schools Franklin
Middle Schools Clark
High Schools Lincoln
School District Vincennes Community School Corp.
Others
Financing Cash,Conventional
Read Less
Want to know what your home might be worth? Contact us for a FREE valuation!

Our team is ready to help you sell your home for the highest possible price ASAP

IDX information provided by the Indiana Regional MLS
Bought with Trey Miller • RE/MAX Mainstream






