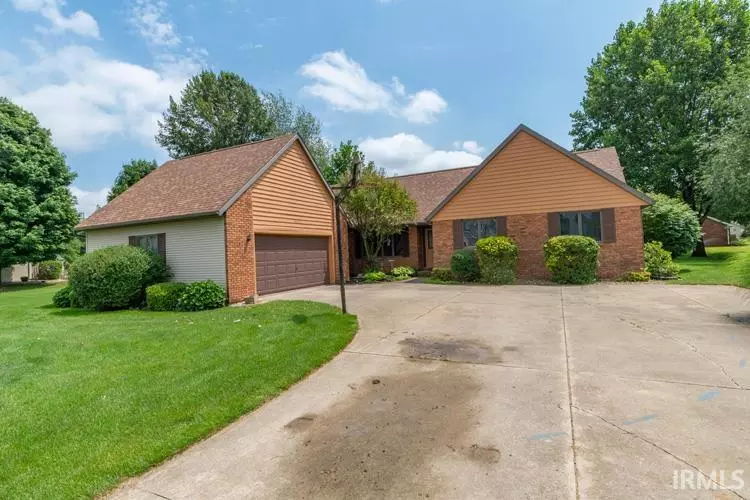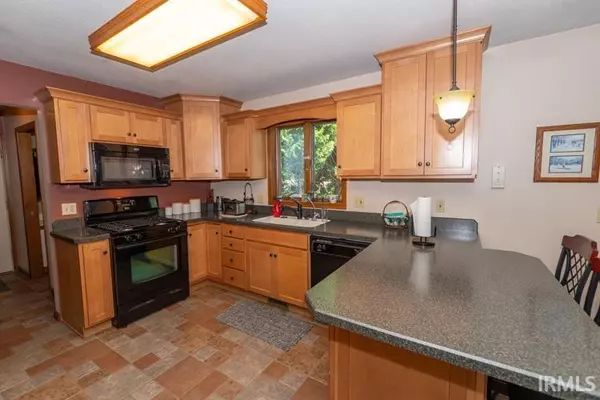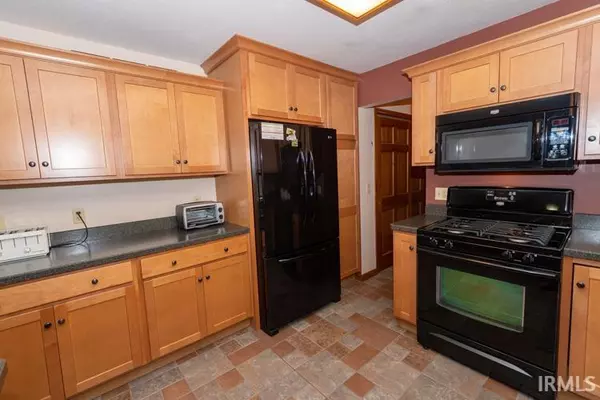$299,000
$299,000
For more information regarding the value of a property, please contact us for a free consultation.
19672 Edgewater Drive Goshen, IN 46526
4 Beds
4 Baths
2,648 SqFt
Key Details
Sold Price $299,000
Property Type Single Family Home
Sub Type Site-Built Home
Listing Status Sold
Purchase Type For Sale
Square Footage 2,648 sqft
Subdivision Meadow Ridge / Meadowridge
MLS Listing ID 202227578
Sold Date 08/04/22
Style One Story
Bedrooms 4
Full Baths 2
Half Baths 2
Abv Grd Liv Area 1,648
Total Fin. Sqft 2648
Year Built 1989
Annual Tax Amount $2,607
Tax Year 2021
Lot Size 0.550 Acres
Property Description
Don't miss out on this home in the desirable Orchard neighborhood! Large corner lot on a quiet street and very well maintained! New roof, shed and A/C within the last 3 years! Enjoy the remodeled kitchen with pull out, slow close drawers in most of the cabinets and a breakfast bar or relax by the wood burning fireplace in the Den with sliding doors to the two-tiered deck on one side and dual pocket doors to the living room with Cathedral ceilings on the other. Formal dining room has a wall of casement windows and there is a convenient half bath and laundry between the Kitchen and Garage. Loads of storage space throughout with multiple double closets, shelving in the utility room, space under the stairs and a wall of cabinets in the oversized garage, not to mention the 8x12 shed with overhead door. Finished basement offers the 4th bedroom with egress, a bonus room that includes a vanity and tub/shower combo, and a very spacious entertaining area with a large dry bar and pool table, which stays with the house. Here's your chance to live in a great neighborhood on a quiet street but still be close to everything Goshen has to offer!
Location
State IN
Area Elkhart County
Direction CR 21 South to Meadow Ridge Dr., then left on Edgewater
Rooms
Basement Finished, Full Basement
Interior
Heating Forced Air
Cooling Central Air
Fireplaces Number 1
Fireplaces Type Den, Wood Burning
Appliance Dishwasher, Microwave, Refrigerator, Window Treatments, Range-Gas, Water Filtration System, Water Softener-Owned
Laundry Main
Exterior
Parking Features Attached
Garage Spaces 2.0
Amenities Available Breakfast Bar, Ceiling-Cathedral, Countertops-Laminate, Deck Open, Disposal, Irrigation System, Pocket Doors, Six Panel Doors, Main Level Bedroom Suite, Formal Dining Room, Main Floor Laundry, Sump Pump
Roof Type Dimensional Shingles
Building
Lot Description Corner
Story 1
Foundation Finished, Full Basement
Sewer Septic
Water Well
Structure Type Brick,Cedar,Vinyl
New Construction No
Schools
Elementary Schools Waterford
Middle Schools Goshen
High Schools Goshen
School District Goshen Community Schools
Others
Financing Cash,Conventional,FHA,VA
Read Less
Want to know what your home might be worth? Contact us for a FREE valuation!

Our team is ready to help you sell your home for the highest possible price ASAP

IDX information provided by the Indiana Regional MLS
Bought with Gina Howard • Century 21 Affiliated





