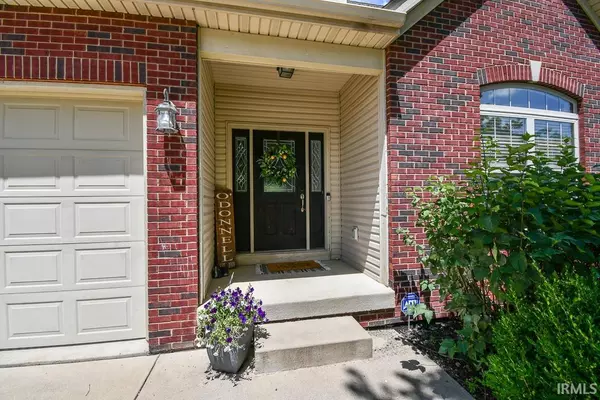$485,000
$492,500
1.5%For more information regarding the value of a property, please contact us for a free consultation.
4766 Saintsbury Court Lafayette, IN 47909-8406
5 Beds
5 Baths
4,488 SqFt
Key Details
Sold Price $485,000
Property Type Single Family Home
Sub Type Site-Built Home
Listing Status Sold
Purchase Type For Sale
Square Footage 4,488 sqft
Subdivision Hickory Ridge(S)
MLS Listing ID 202229864
Sold Date 09/19/22
Style Two Story
Bedrooms 5
Full Baths 4
Half Baths 1
HOA Fees $37/ann
Abv Grd Liv Area 3,072
Total Fin. Sqft 4488
Year Built 2008
Annual Tax Amount $3,097
Tax Year 2020
Lot Size 0.260 Acres
Property Description
This beautiful 2 story home is perfect for entertaining, both inside and out. Youâll find elegance throughout, including gorgeous cherry hardwood flooring, cathedral ceiling, corner fireplace with lovely mantle, a den with new custom built-in shelving, formal dining room with wainscoting, and a kitchen boasting custom cabinetry, granite countertops, stainless appliances, a gas cooktop and double oven. The 1st floor master suite offers a relaxing oasis with backlit tray ceiling, spa-like tub, tiled shower, and large walk-in closet. Upstairs are 3 additional bedrooms, 2 full baths and a large family room/play area. The basement includes the 5th bedroom and a full bath, plentiful storage, and even a large screen with projector so you can enjoy movie night with friends and family! Or head outside, where full yard irrigation keeps the lawn looking great as you entertain in your private, fenced backyard, complete with custom outdoor kitchen, pergola, fire pit and putting green. Located in a quiet cul-de-sac with no rear neighbors in desirable southside subdivision. Updates include new refrigerator (2022), dishwasher and disposal (2021), A/C with new wiring for A/C (2021). Relocation document required with all offers
Location
State IN
Area Tippecanoe County
Direction Concord Rd just past 450 S, right on Mondavi Blvd, left on Saintsbury
Rooms
Family Room 23 x 12
Basement Finished, Partial Basement
Dining Room 14 x 12
Kitchen Main, 16 x 14
Interior
Heating Gas, Forced Air
Cooling Central Air
Fireplaces Number 1
Fireplaces Type Living/Great Rm
Appliance Dishwasher, Microwave, Refrigerator, Washer, Cooktop-Gas, Dryer-Electric, Oven-Double, Oven-Electric
Laundry Main, 9 x 7
Exterior
Parking Features Attached
Garage Spaces 3.0
Amenities Available 1st Bdrm En Suite, Breakfast Bar, Cable Ready, Ceiling-9+, Ceiling-Cathedral, Ceiling-Tray, Ceiling Fan(s), Closet(s) Walk-in, Countertops-Stone, Disposal, Dryer Hook Up Electric, Eat-In Kitchen, Firepit, Foyer Entry, Garage Door Opener, Kitchen Island, Landscaped, Open Floor Plan, Patio Covered, Patio Open, Porch Covered, Twin Sink Vanity, Stand Up Shower, Tub and Separate Shower, Tub/Shower Combination, Main Level Bedroom Suite, Formal Dining Room, Main Floor Laundry, Custom Cabinetry
Building
Lot Description Level
Story 2
Foundation Finished, Partial Basement
Sewer City
Water City
Architectural Style Traditional
Structure Type Brick,Vinyl
New Construction No
Schools
Elementary Schools Woodland
Middle Schools Wea Ridge
High Schools Mc Cutcheon
School District Tippecanoe School Corp.
Read Less
Want to know what your home might be worth? Contact us for a FREE valuation!

Our team is ready to help you sell your home for the highest possible price ASAP

IDX information provided by the Indiana Regional MLS
Bought with Amy Smith • The Russell Company





