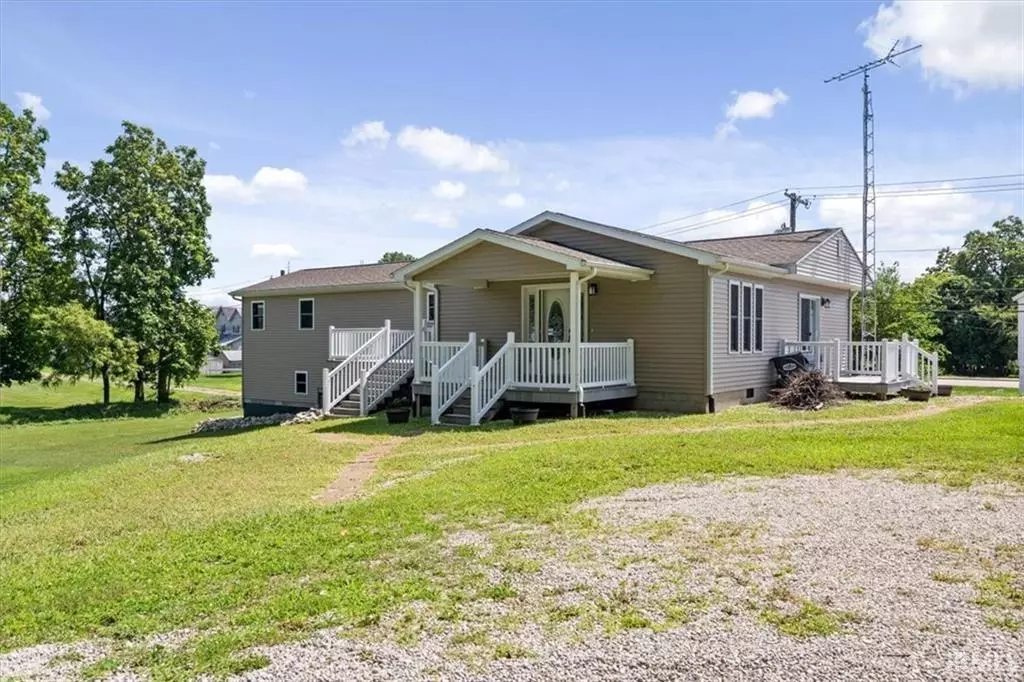$150,900
$149,900
0.7%For more information regarding the value of a property, please contact us for a free consultation.
343 N Franklin Street Dunkirk, IN 47336-1230
2 Beds
3 Baths
2,352 SqFt
Key Details
Sold Price $150,900
Property Type Single Family Home
Sub Type Site-Built Home
Listing Status Sold
Purchase Type For Sale
Square Footage 2,352 sqft
Subdivision None
MLS Listing ID 202233150
Sold Date 09/21/22
Style One Story
Bedrooms 2
Full Baths 2
Half Baths 1
Abv Grd Liv Area 2,352
Total Fin. Sqft 2352
Year Built 1938
Annual Tax Amount $899
Tax Year 2020
Lot Size 1.880 Acres
Property Sub-Type Site-Built Home
Property Description
WOW! Welcome Home! Almost 2 Acres of Gorgeous Country Living! Enjoy your beautiful property from any of the THREE decks! Wide-Open Floorplan, with Handicap Accessible Features throughout! Huge Family RM w/ TONS of windows for ALL the natural light! Connected Dining RM (which opens to Deck) perfect for entertaining! Huge Kitchen and Breakfast RM w/ ample cabinet and counter space! GIANT Pantry! Breakfast RM opens up to Deck; perfect for enjoying your morning cup of coffee. Pocket doors in Laundry Room & Half Bath! Leads to Master w/ Walk-In Closet, Private Bath w/ Double Sinks and Standing Shower. 2nd Bedroom w/ Walk-In Closet. Lower Level w/ HUGE 5 Car Capacity Garage. Workshop, Bonus RM/Office and FULL BATH! Don't Miss this Opportunity!
Location
State IN
Area Jay County
Direction Franklin Street north of North Street and south of Blackford Avenue.
Rooms
Family Room 24 x 23
Basement Crawl, Daylight, Finished, Partial Basement, Walk-Out Basement
Dining Room 16 x 10
Kitchen Main, 16 x 11
Interior
Heating Gas, Forced Air
Cooling Central Air
Appliance Dishwasher, Microwave, Refrigerator, Laundry-Stacked W/D, Range-Electric
Laundry Main, 6 x 4
Exterior
Parking Features Attached
Garage Spaces 4.0
Fence None
Amenities Available Breakfast Bar, Closet(s) Walk-in, Pantry-Walk In
Building
Lot Description Irregular, Partially Wooded
Story 1
Foundation Crawl, Daylight, Finished, Partial Basement, Walk-Out Basement
Sewer City
Water City
Architectural Style Traditional
Structure Type Vinyl
New Construction No
Schools
Elementary Schools Westlawn
Middle Schools West Jay County
High Schools Jay County
School District Jay Schools
Others
Financing Conventional,FHA,USDA,VA
Read Less
Want to know what your home might be worth? Contact us for a FREE valuation!

Our team is ready to help you sell your home for the highest possible price ASAP

IDX information provided by the Indiana Regional MLS
Bought with Private Sale NonMember MEIAR • NonMember MEIAR






