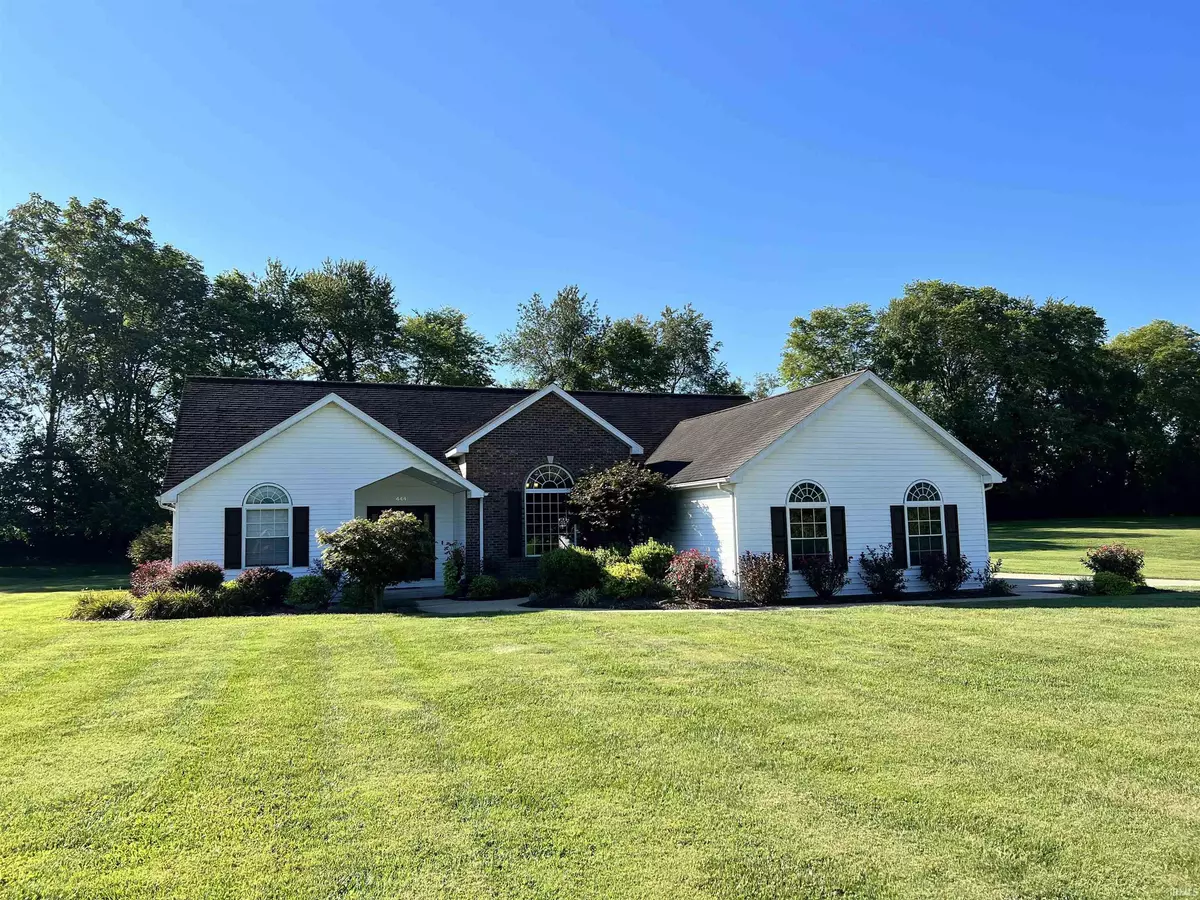$365,000
$374,900
2.6%For more information regarding the value of a property, please contact us for a free consultation.
444 N Deer Creek Drive Vincennes, IN 47591
4 Beds
3 Baths
3,013 SqFt
Key Details
Sold Price $365,000
Property Type Single Family Home
Sub Type Site-Built Home
Listing Status Sold
Purchase Type For Sale
Square Footage 3,013 sqft
Subdivision Deer Creek Estates / Deercreek Estates
MLS Listing ID 202234378
Sold Date 09/30/22
Style One Story
Bedrooms 4
Full Baths 2
Half Baths 1
Abv Grd Liv Area 3,013
Total Fin. Sqft 3013
Year Built 1998
Annual Tax Amount $2,158
Tax Year 2122
Lot Size 0.910 Acres
Property Sub-Type Site-Built Home
Property Description
This beautiful home is a must see! The home sits on almost an acre of land and is located on the outskirts of town. The home features 4 bedrooms, 2.5 bathrooms and has a two car attached garage. Entering into the home you come into the open concept living room and dining room. The large living room has LVT flooring, ceiling fan and a stone, gas fireplace. The dining room has LVT flooring and cathedral ceilings. The main level laundry room features a utility sink, washer/dryer hookups, cabinets, closet and is conveniently located off of the attached garage. The kitchen has tile flooring, eat-in kitchen, ceiling fan, hard surface countertops with a tile backsplash. The primary suite bedroom has carpet, ceiling fan, vaulted ceiling and an accent wall. The primary bathroom has a dual vanity, tub/shower combination with dual shower heads, LVT flooring, linen closet, and large walk-in closet. The family room is a great entertaining space with a home theater. The home theater has a projector with a large screen and overhead lighting. There is carpet, two ceiling fans, wet bar with a mini fridge and sink. Plus there is a sliding door to the concrete patio area.
Location
State IN
Area Knox County
Direction From old 50 turn right onto hebert right then right onto Deer Creek Dr. then home is 3rd on the left
Rooms
Family Room 32 x 18
Basement Crawl
Dining Room 13 x 15
Kitchen Main, 15 x 17
Interior
Heating Gas, Forced Air
Cooling Central Air
Flooring Carpet, Vinyl
Fireplaces Number 1
Fireplaces Type Living/Great Rm, Gas Log, One
Appliance Dishwasher, Microwave, Refrigerator, Window Treatments, Range-Electric, Water Heater Electric, Window Treatment-Blinds
Laundry Main, 10 x 11
Exterior
Parking Features Attached
Garage Spaces 2.0
Amenities Available Ceiling-9+, Ceiling-Cathedral, Ceiling Fan(s), Ceilings-Vaulted, Closet(s) Walk-in, Countertops-Solid Surf, Detector-Smoke, Dryer Hook Up Electric, Foyer Entry, Garage Door Opener, Landscaped, Open Floor Plan, Patio Open, Utility Sink, Wet Bar, Tub/Shower Combination, Main Level Bedroom Suite, Formal Dining Room, Main Floor Laundry, Washer Hook-Up
Roof Type Asphalt
Building
Lot Description Level, 0-2.9999
Story 1
Foundation Crawl
Sewer Public
Water Public
Structure Type Vinyl
New Construction No
Schools
Elementary Schools Franklin
Middle Schools Clark
High Schools Lincoln
School District Vincennes Community School Corp.
Read Less
Want to know what your home might be worth? Contact us for a FREE valuation!

Our team is ready to help you sell your home for the highest possible price ASAP

IDX information provided by the Indiana Regional MLS
Bought with Andrea Downing • DHI Realty Inc






