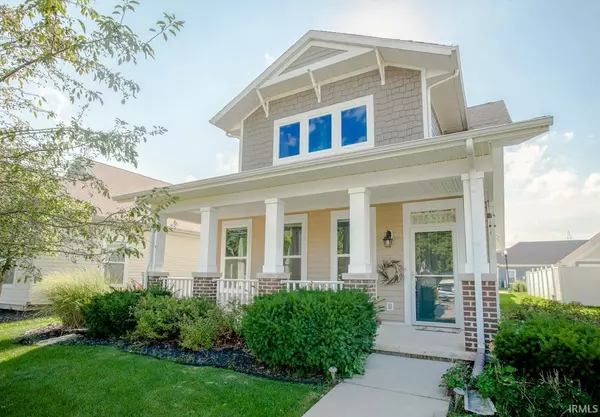$158,102
$158,102
For more information regarding the value of a property, please contact us for a free consultation.
1332 Shenandoah Drive Lafayette, IN 47905
4 Beds
3 Baths
1,999 SqFt
Key Details
Sold Price $158,102
Property Type Single Family Home
Sub Type Site-Built Home
Listing Status Sold
Purchase Type For Sale
Square Footage 1,999 sqft
Subdivision Other
MLS Listing ID 202235102
Sold Date 11/30/22
Style One and Half Story
Bedrooms 4
Full Baths 3
HOA Fees $8/ann
Abv Grd Liv Area 1,999
Total Fin. Sqft 1999
Year Built 2012
Annual Tax Amount $1,515
Tax Year 2022
Lot Size 6,534 Sqft
Property Sub-Type Site-Built Home
Property Description
This gorgeous home has been pridefully and lovingly maintained throughout its young life and comes with an abundance of spectacular qualities! With nearly 2,000 square feet, 4 spacious bedrooms, 3 full baths, a two car garage and a fully enclosed private back yard, this home is perfectly well suited for easy living and entertaining. A classy covered front porch encourages the curb appeal and offers up plenty of relaxful opportunities. Inside, you'll find a spacious open concept living area with the added convenience of a full bedroom and full bath on the main level. Upstairs you'll find three generously sized bedrooms with substantial closet space and two full baths-all meticulously maintained! Not only is this home accommodating inside, it's also placed in a beautiful setting offering convenience in its location too! Easy commute to just about anywhere you'd need to go! Grab a book and sit peacefully on the porch, entertain a dinner party or cookout in the back yard. No matter what you're looking for, this pleasing home is sure to bestow it all!
Location
State IN
Area Tippecanoe County
Direction North on McCarty Ln - West on Greenbush, South on Shenandoah, House on Right side.
Rooms
Basement None, Slab
Dining Room 12 x 13
Kitchen Main, 10 x 9
Interior
Heating Gas, Forced Air
Cooling Central Air
Flooring Carpet, Laminate, Tile
Fireplaces Type None
Appliance Dishwasher, Refrigerator, Washer, Window Treatments, Dryer-Electric, Kitchen Exhaust Hood, Range-Electric, Water Softener-Owned, Window Treatment-Blinds
Laundry Main
Exterior
Parking Features Detached
Garage Spaces 2.0
Fence Full, Vinyl
Amenities Available 1st Bdrm En Suite, Breakfast Bar, Cable Available, Ceiling Fan(s), Closet(s) Walk-in, Countertops-Laminate, Disposal, Garage Door Opener, Landscaped, Open Floor Plan, Porch Covered, Split Br Floor Plan, Storm Doors, Tub/Shower Combination, Main Floor Laundry
Roof Type Asphalt,Shingle
Building
Lot Description Level, 0-2.9999
Story 1.5
Foundation None, Slab
Sewer City
Water City
Structure Type Vinyl,Wood
New Construction No
Schools
Elementary Schools Glen Acres
Middle Schools Sunnyside/Tecumseh
High Schools Jefferson
School District Lafayette
Others
Financing Cash,Conventional,FHA
Read Less
Want to know what your home might be worth? Contact us for a FREE valuation!

Our team is ready to help you sell your home for the highest possible price ASAP

IDX information provided by the Indiana Regional MLS
Bought with Scott Fultz • Real Broker, LLC






