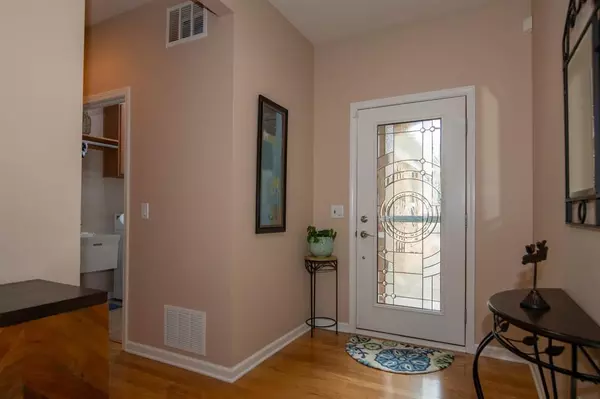$340,000
$340,000
For more information regarding the value of a property, please contact us for a free consultation.
12843 Bardolino DR Fishers, IN 46037
2 Beds
2 Baths
1,591 SqFt
Key Details
Sold Price $340,000
Property Type Single Family Home
Sub Type Single Family Residence
Listing Status Sold
Purchase Type For Sale
Square Footage 1,591 sqft
Price per Sqft $213
Subdivision Britton Falls
MLS Listing ID 21885379
Sold Date 01/09/23
Bedrooms 2
Full Baths 2
HOA Fees $233/mo
HOA Y/N Yes
Year Built 2011
Tax Year 2021
Lot Size 6,098 Sqft
Acres 0.14
Property Description
Beautifully open Riesling plan enhanced w/ multiple upgrades! Engineered hardwoods, 9-foot ceilings throughout. Gourmet WOW kitchen: granite counters, tiled backsplash, breakfast bar, stainless steel appliances. Great Rm features wall of windows & decorative electric fireplace. Large master suite w/ bay window, custom walk-in closet. Dual sinks & nice sized w/in shower. Stay comfortable w/ ceiling fans in 4 rooms. Landry rm sink & cabinets. ALL Brick Exterior home. Extended garage, epoxy floors, custom cabinets. Water softener 2 yrs old. Relax on the spacious stamped concrete patio, offering shade from remote-controlled awning. Enjoy living in 55+ Del Webb community in a perfectly maintained home. Irrigation system. Yard care included!
Location
State IN
County Hamilton
Rooms
Main Level Bedrooms 2
Interior
Interior Features Attic Access, Attic Pull Down Stairs, Walk-in Closet(s), Hardwood Floors, Window Bay Bow, Wood Work Painted, Breakfast Bar, Paddle Fan, Entrance Foyer, Hi-Speed Internet Availbl, Pantry, Surround Sound Wiring
Heating Forced Air, Gas
Cooling Central Electric
Fireplaces Number 1
Fireplaces Type Electric, Great Room
Equipment Security Alarm Paid, Smoke Alarm
Fireplace Y
Appliance Dishwasher, Dryer, Disposal, Microwave, Electric Oven, Refrigerator, Washer, MicroHood, Electric Water Heater, Water Softener Owned
Exterior
Exterior Feature Clubhouse, Sprinkler System, Tennis Community
Garage Spaces 2.0
Utilities Available Cable Available, Cable Connected, Gas
Building
Story One
Foundation Slab
Water Municipal/City
Architectural Style Ranch, TraditonalAmerican
Structure Type Brick
New Construction false
Schools
School District Hamilton Southeastern Schools
Others
HOA Fee Include Clubhouse, Entrance Common, Exercise Room, Insurance, Lawncare, Maintenance Grounds, Snow Removal, Tennis Court(s), Walking Trails, See Remarks
Ownership Mandatory Fee,Planned Unit Dev
Acceptable Financing Conventional, FHA
Listing Terms Conventional, FHA
Read Less
Want to know what your home might be worth? Contact us for a FREE valuation!

Our team is ready to help you sell your home for the highest possible price ASAP

© 2025 Listings courtesy of MIBOR as distributed by MLS GRID. All Rights Reserved.





