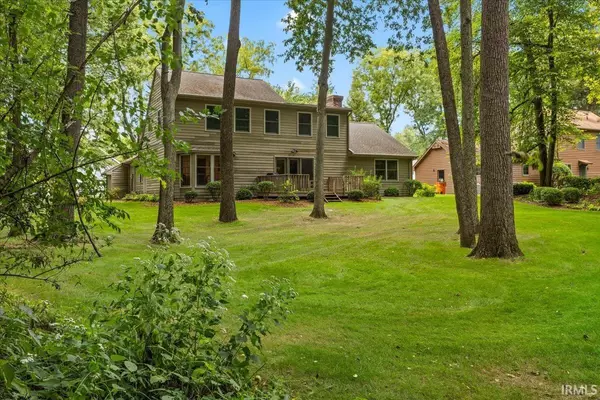$284,900
$284,900
For more information regarding the value of a property, please contact us for a free consultation.
5780 E 100 Road Monticello, IN 47960-2482
4 Beds
3 Baths
2,188 SqFt
Key Details
Sold Price $284,900
Property Type Single Family Home
Sub Type Site-Built Home
Listing Status Sold
Purchase Type For Sale
Square Footage 2,188 sqft
Subdivision Hinterland Trail(S)
MLS Listing ID 202240895
Sold Date 01/16/23
Style Two Story
Bedrooms 4
Full Baths 2
Half Baths 1
Abv Grd Liv Area 2,188
Total Fin. Sqft 2188
Year Built 1979
Annual Tax Amount $571
Tax Year 2022
Lot Size 0.480 Acres
Property Sub-Type Site-Built Home
Property Description
This is your opportunity to own a beautiful 4BR/2.5BA home on TWO wooded lots AND neighborhood access to Lake Freeman! On the main floor you will find the master bedroom with a walk-in closet and newly renovated master bathroom. Continue on to the living room with a wood-burning fireplace, as well as scenic views of your private backyard where you may see a deer or two! Off of the living room features a formal dining room and an eat-in kitchen with hardwood floors. Upstairs boasts three bedrooms, a full bathroom, and TWO spacious attics for all of your storage needs. Updates Include: Pella Windows (2019), Rear & Side Entrance Doors (2021), Insulated Garage Door (2019), Water Heater (2020), and Kinetico Water Softner & Purifier.
Location
State IN
Area White County
Direction From Hwy 24, North on SR 39, West on 100 North, home on left
Rooms
Basement Crawl
Interior
Heating Forced Air, Gas
Cooling Central Air
Flooring Carpet, Ceramic Tile, Hardwood Floors
Fireplaces Number 1
Fireplaces Type Living/Great Rm, One, Wood Burning
Appliance Dishwasher, Refrigerator, Oven-Gas, Water Heater Gas, Water Softener-Owned
Laundry Main
Exterior
Parking Features Attached
Garage Spaces 2.0
Fence None
Amenities Available Attic Storage, Closet(s) Walk-in, Garage Door Opener, Porch Open, Main Level Bedroom Suite, Formal Dining Room, Main Floor Laundry
Roof Type Shingle
Building
Lot Description 0-2.9999, Partially Wooded, Wooded
Story 2
Foundation Crawl
Sewer City
Water Well
Architectural Style Traditional
Structure Type Brick,Cedar
New Construction No
Schools
Elementary Schools Oaklawn
Middle Schools Roosevelt
High Schools Twin Lakes
School District Twin Lakes School Corp.
Others
Financing Cash,Conventional,FHA,VA
Read Less
Want to know what your home might be worth? Contact us for a FREE valuation!

Our team is ready to help you sell your home for the highest possible price ASAP

IDX information provided by the Indiana Regional MLS
Bought with Beverley A Tatlock • Redlow Group





