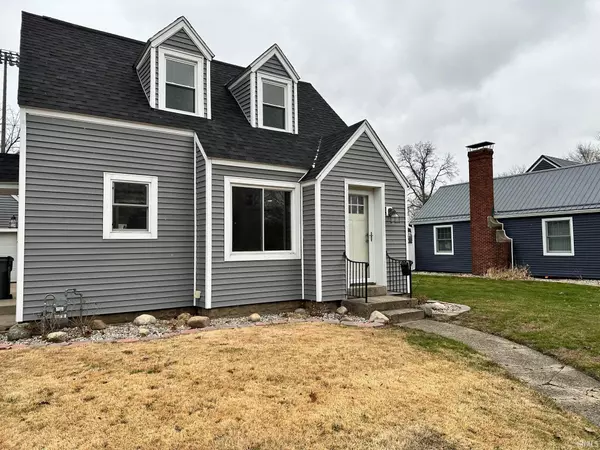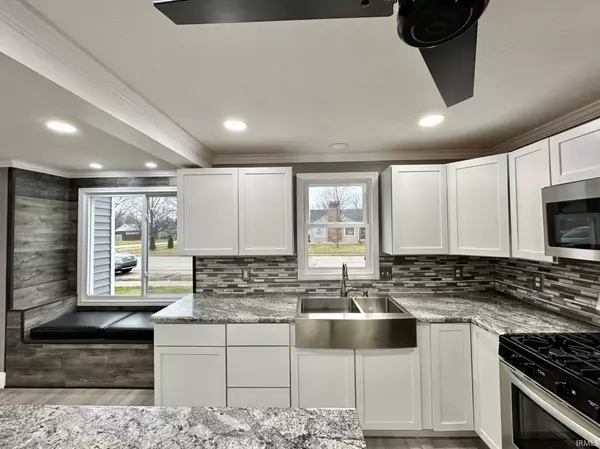$190,000
$184,900
2.8%For more information regarding the value of a property, please contact us for a free consultation.
909 E Reynolds Street Goshen, IN 46526
3 Beds
2 Baths
1,386 SqFt
Key Details
Sold Price $190,000
Property Type Single Family Home
Sub Type Site-Built Home
Listing Status Sold
Purchase Type For Sale
Square Footage 1,386 sqft
Subdivision None
MLS Listing ID 202301112
Sold Date 02/01/23
Style Two Story
Bedrooms 3
Full Baths 2
Abv Grd Liv Area 1,166
Total Fin. Sqft 1386
Year Built 1930
Annual Tax Amount $2,461
Tax Year 2022
Lot Size 7,840 Sqft
Property Description
"WOW" is the first thing you'll think when you enter 909 E Reynolds in Goshen. This 3 bedroom, 2 full bath home is perfectly located close to Goshen High School, dining, shopping, and is completely remodeled. The list of new updates includes new vinyl siding, new roof, new windows, new electrical, new plumbing, new paint, new drywall, new flooring, new bathrooms, new fixtures, new kitchen, new furnace, new air conditioner, and even a newer water heater. Beyond all the "new" items, the custom touches in the kitchen including beautiful white cabinets, backsplash, brand new appliances, and island are sure to please. The main floor laundry has a brand new washer and dryer and added storage. Also on the main floor you'll find the primary bedroom with walk-in closet, and a full bath with custom tile work. Upstairs, you will find two extra bedrooms and another full bath with custom tile. If that isn't enough, the basement offers extra storage space and a finished living space with ceramic tile flooring.
Location
State IN
Area Elkhart County
Direction US 33 South, turn Right on Reynolds St.
Rooms
Basement Partial Basement, Partially Finished
Interior
Heating Conventional, Forced Air, Gas
Cooling Central Air
Flooring Carpet, Ceramic Tile, Laminate
Fireplaces Type None
Appliance Microwave, Refrigerator, Washer, Dryer-Gas, Range-Gas, Water Heater Electric
Laundry Main
Exterior
Parking Features Detached
Garage Spaces 1.0
Amenities Available Attic Pull Down Stairs, Attic Storage, Ceiling Fan(s), Closet(s) Walk-in, Countertops-Laminate, Countertops-Stone, Crown Molding, Disposal, Dryer Hook Up Gas, Eat-In Kitchen, Garage Door Opener, Kitchen Island, Open Floor Plan, Range/Oven Hook Up Gas, Stand Up Shower, Tub/Shower Combination, Main Floor Laundry, Washer Hook-Up
Roof Type Shingle
Building
Lot Description Level
Story 2
Foundation Partial Basement, Partially Finished
Sewer Public
Water Public
Architectural Style Traditional
Structure Type Vinyl
New Construction No
Schools
Elementary Schools Chandler
Middle Schools Goshen
High Schools Goshen
School District Goshen Community Schools
Others
Financing Cash,Conventional,FHA
Read Less
Want to know what your home might be worth? Contact us for a FREE valuation!

Our team is ready to help you sell your home for the highest possible price ASAP

IDX information provided by the Indiana Regional MLS
Bought with Marsha Kellogg • Howard Hanna SB Real Estate





