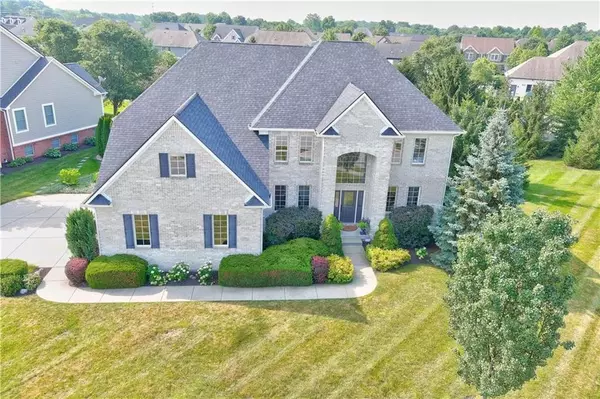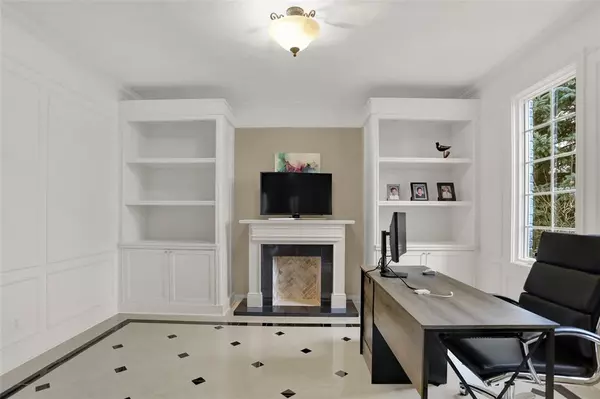$835,000
$885,000
5.6%For more information regarding the value of a property, please contact us for a free consultation.
13643 Diving Hawk Fishers, IN 46055
6 Beds
6 Baths
5,742 SqFt
Key Details
Sold Price $835,000
Property Type Single Family Home
Sub Type Single Family Residence
Listing Status Sold
Purchase Type For Sale
Square Footage 5,742 sqft
Price per Sqft $145
Subdivision Fox Hollow
MLS Listing ID 21898925
Sold Date 02/10/23
Bedrooms 6
Full Baths 5
Half Baths 1
HOA Fees $72/ann
HOA Y/N Yes
Year Built 2005
Tax Year 2020
Lot Size 0.380 Acres
Acres 0.38
Property Description
Stunning 6 bed, 5.5 bath custom home completely updated inside and out! Out back is your own private oasis surrounded by over (50) trees providing complete privacy. Make unforgettable memories as you enjoy the 14x32 gunite pool w/ 2 waterfalls & new automatic cover, outdoor kitchen w/ commercial grill, Italian pizza oven, two-sided fireplace. Gorgeous Kitchen features SS appliances, double oven, massive island that flows directly into the sun-drenched Family Rm w/ floor-to-ceiling windows & cozy fireplace. Spacious Master w/ an enormous bathroom & custom California Closets. Fully finished walk-out Basement w/ Home Theater, Kitchen, laminate flooring. New roof & sump pump in 2020. Home is close to shopping, dining, & Interstates.
Location
State IN
County Hamilton
Rooms
Basement Ceiling - 9+ feet, Finished, Walk Out, Daylight/Lookout Windows, Sump Pump w/Backup
Main Level Bedrooms 1
Kitchen Kitchen Updated
Interior
Interior Features Attic Access, Tray Ceiling(s), Screens Complete, Wood Work Painted, Entrance Foyer, Hi-Speed Internet Availbl, Center Island, Pantry, Programmable Thermostat
Heating Forced Air, Gas
Cooling Central Electric
Fireplaces Number 2
Fireplaces Type Den/Library Fireplace, Family Room, Gas Log, Gas Starter
Equipment Theater Equipment
Fireplace Y
Appliance Gas Cooktop, Dishwasher, Down Draft, Disposal, Refrigerator, Double Oven, Oven, Gas Water Heater, Water Softener Owned
Exterior
Exterior Feature Outdoor Fire Pit, Sprinkler System, Gas Grill
Garage Spaces 3.0
Utilities Available Cable Connected
Building
Story Two
Foundation Concrete Perimeter
Water Municipal/City
Architectural Style TraditonalAmerican
Structure Type Brick
New Construction false
Schools
Elementary Schools Geist Elementary School
Middle Schools Fall Creek Junior High
High Schools Hamilton Southeastern Hs
School District Hamilton Southeastern Schools
Others
HOA Fee Include Insurance, Maintenance, Management
Ownership Mandatory Fee
Acceptable Financing Conventional
Listing Terms Conventional
Read Less
Want to know what your home might be worth? Contact us for a FREE valuation!

Our team is ready to help you sell your home for the highest possible price ASAP

© 2024 Listings courtesy of MIBOR as distributed by MLS GRID. All Rights Reserved.






