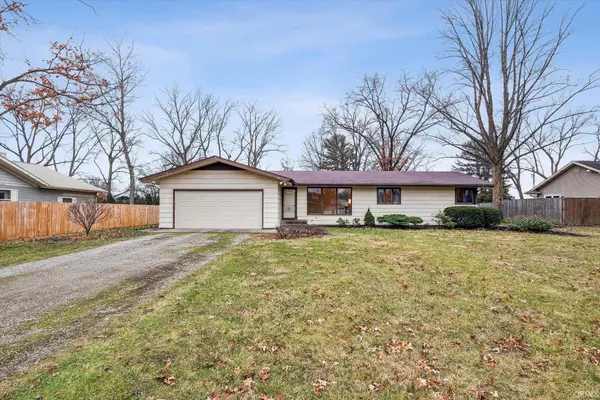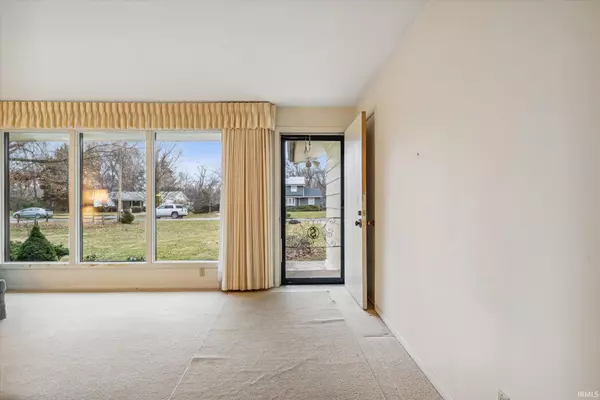$241,000
$238,900
0.9%For more information regarding the value of a property, please contact us for a free consultation.
208 Carter Road Goshen, IN 46526
3 Beds
2 Baths
1,754 SqFt
Key Details
Sold Price $241,000
Property Type Single Family Home
Sub Type Site-Built Home
Listing Status Sold
Purchase Type For Sale
Square Footage 1,754 sqft
Subdivision None
MLS Listing ID 202301830
Sold Date 02/21/23
Style One Story
Bedrooms 3
Full Baths 1
Half Baths 1
Abv Grd Liv Area 1,754
Total Fin. Sqft 1754
Year Built 1958
Annual Tax Amount $1,485
Tax Year 20222023
Lot Size 0.530 Acres
Property Description
Location, Location, Location. Houses like this come up once in a lifetime. Welcome to 208 Carter Rd, this one owner home features 3 bedrooms, 1.5 baths and 1754 square feet of living space, all on a 1/2 acre lot! Inside, you're greeted by a spacious living room with plush carpeting and plenty of natural light. Prepare your favorite meals in the large, eat-in kitchen, equipped with stainless steel appliances and Geneva kitchen cabinets! A washer and dryer are conveniently tucked away on the main floor with a variety of built-ins for storage. The full bathroom offers a walk-in shower and double vanities. Indoor gatherings are best held in the bright and airy sitting room with a cozy fireplace. Also features huge picturesque windows overlooking the gorgeous backyard. Tons of storage lines the 2 car garage to keep your tools and yard equipment well organized and tucked away. Outside, you'll find a large, beautiful yard that offers no shortage of room for a volleyball net, a trampoline, or a pool. Make if your own private oasis. Less than 5 minutes to the Goshen Hospital, Goshen College and downtown Goshen you'll have everything you need close to home and can enjoy all that downtown Goshen has to offer.
Location
State IN
Area Elkhart County
Direction South on S Main Street past Goshen hospital, Carter Rd will be on your right.
Rooms
Family Room 16 x 19
Basement Crawl
Dining Room 19 x 12
Kitchen Main, 17 x 10
Interior
Heating Electric
Cooling Window
Flooring Carpet, Laminate
Fireplaces Number 1
Fireplaces Type Family Rm, Wood Burning
Appliance Dishwasher, Refrigerator, Washer, Window Treatments, Cooktop-Electric, Dryer-Electric, Kitchen Exhaust Hood, Oven-Built-In, Water Heater Electric
Laundry Main, 8 x 5
Exterior
Parking Features Attached
Garage Spaces 2.0
Amenities Available Built-in Desk, Countertops-Laminate, Garage Door Opener, Pocket Doors, Stand Up Shower, Formal Dining Room, Main Floor Laundry
Roof Type Asphalt
Building
Lot Description Level, 0-2.9999
Story 1
Foundation Crawl
Sewer City
Water City
Architectural Style Ranch
Structure Type Wood
New Construction No
Schools
Elementary Schools Parkside
Middle Schools Goshen
High Schools Goshen
School District Goshen Community Schools
Others
Financing Cash,Conventional
Read Less
Want to know what your home might be worth? Contact us for a FREE valuation!

Our team is ready to help you sell your home for the highest possible price ASAP

IDX information provided by the Indiana Regional MLS
Bought with Janette Amstutz • RE/MAX Results-Goshen





