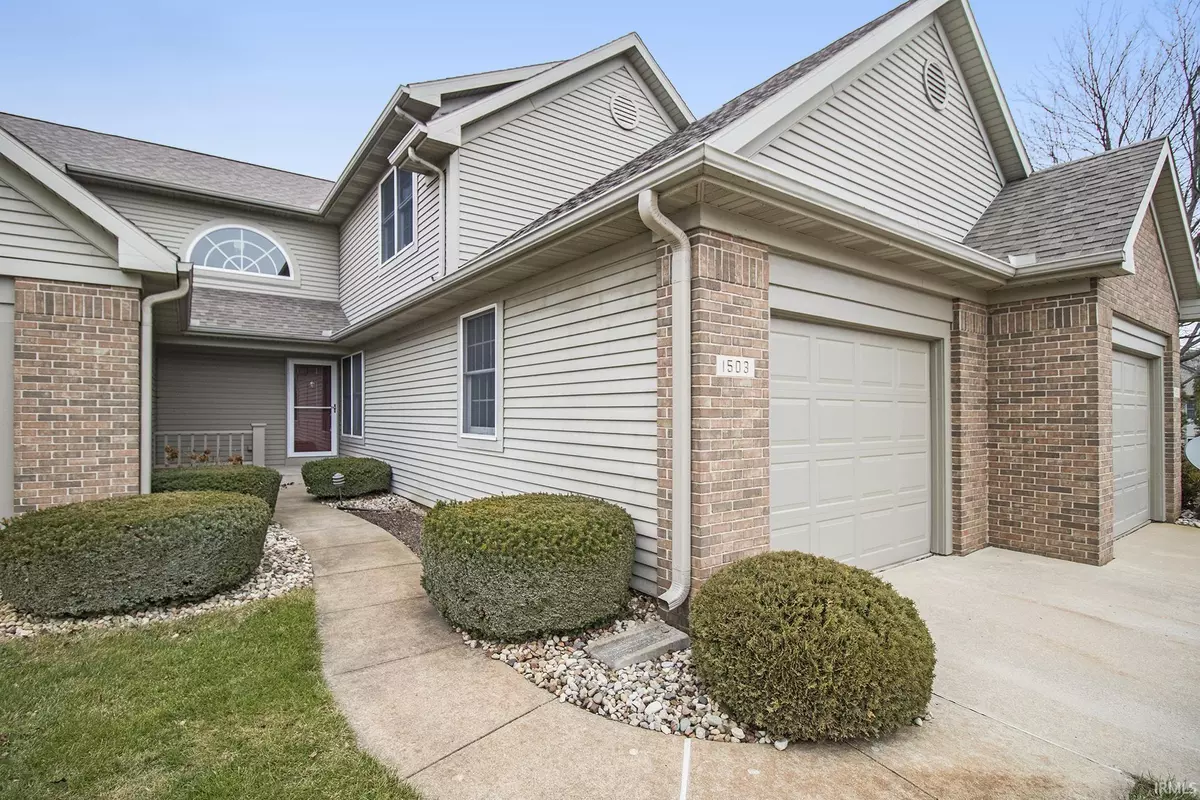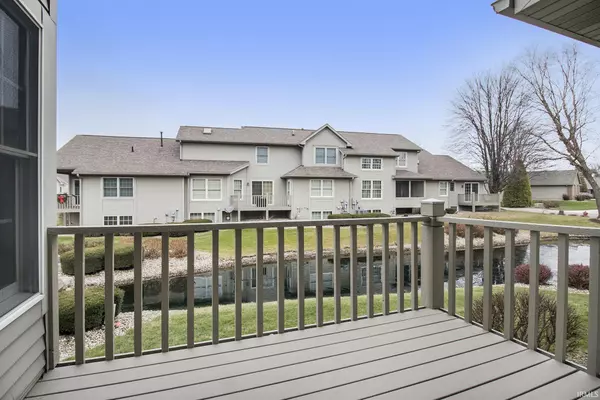$185,000
$185,000
For more information regarding the value of a property, please contact us for a free consultation.
1503 Spring Brooke Drive Goshen, IN 46528
2 Beds
2 Baths
1,227 SqFt
Key Details
Sold Price $185,000
Property Type Condo
Sub Type Condo/Villa
Listing Status Sold
Purchase Type For Sale
Square Footage 1,227 sqft
Subdivision Spring Brooke
MLS Listing ID 202249087
Sold Date 02/23/23
Style One and Half Story
Bedrooms 2
Full Baths 1
Half Baths 1
HOA Fees $270/mo
Abv Grd Liv Area 1,227
Total Fin. Sqft 1227
Year Built 1993
Annual Tax Amount $1,636
Tax Year 2022
Lot Size 5,662 Sqft
Property Description
Spacious, open concept with vaulted ceiling, fireplace and an abundance of natural light are waiting for you in this maintenance free home! Relax on the deck and enjoy the water views and fountains. This home offers main level laundry, eat in kitchen, dining room, large master bedroom, generous sized second bedroom and a full basement. Community amenities include pool, fitness room, and use of association building for larger personal gatherings or events. Close to shopping, restaurants, entertainment and walking trails. Homeowners Association includes water, sewer, snow removal, lawn care, roof replacement and exterior maintenance.
Location
State IN
Area Elkhart County
Direction East on College Ave./CR 36 to Spring Brooke, veer right to unit 1503.
Rooms
Basement Full Basement
Dining Room 10 x 11
Kitchen Main, 10 x 12
Interior
Heating Gas, Forced Air
Cooling Central Air
Flooring Carpet, Laminate
Fireplaces Number 1
Fireplaces Type Living/Great Rm, Electric
Appliance Dishwasher, Microwave, Refrigerator, Washer, Cooktop-Gas, Dryer-Gas, Kitchen Exhaust Hood, Oven-Gas, Range-Gas, Sump Pump, Water Heater Gas, Window Treatment-Blinds
Laundry Main
Exterior
Exterior Feature Clubhouse, Exercise Room, Swimming Pool
Parking Features Attached
Garage Spaces 1.0
Pool Association
Amenities Available Built-In Bookcase, Ceiling Fan(s), Ceilings-Vaulted, Closet(s) Walk-in, Countertops-Laminate, Deck Covered, Deck on Waterfront, Disposal, Eat-In Kitchen, Landscaped, Open Floor Plan, Porch Covered, Range/Oven Hook Up Gas, Six Panel Doors, Tub/Shower Combination, Main Floor Laundry, Sump Pump, Washer Hook-Up
Waterfront Description Pond
Roof Type Asphalt,Shingle
Building
Lot Description Planned Unit Development, Water View
Story 1.5
Foundation Full Basement
Sewer City
Water City
Structure Type Brick,Vinyl
New Construction No
Schools
Elementary Schools Prairie View
Middle Schools Goshen
High Schools Goshen
School District Goshen Community Schools
Others
Financing Cash,Conventional,FHA,VA
Read Less
Want to know what your home might be worth? Contact us for a FREE valuation!

Our team is ready to help you sell your home for the highest possible price ASAP

IDX information provided by the Indiana Regional MLS
Bought with Steve Miller • RE/MAX Results-Goshen





