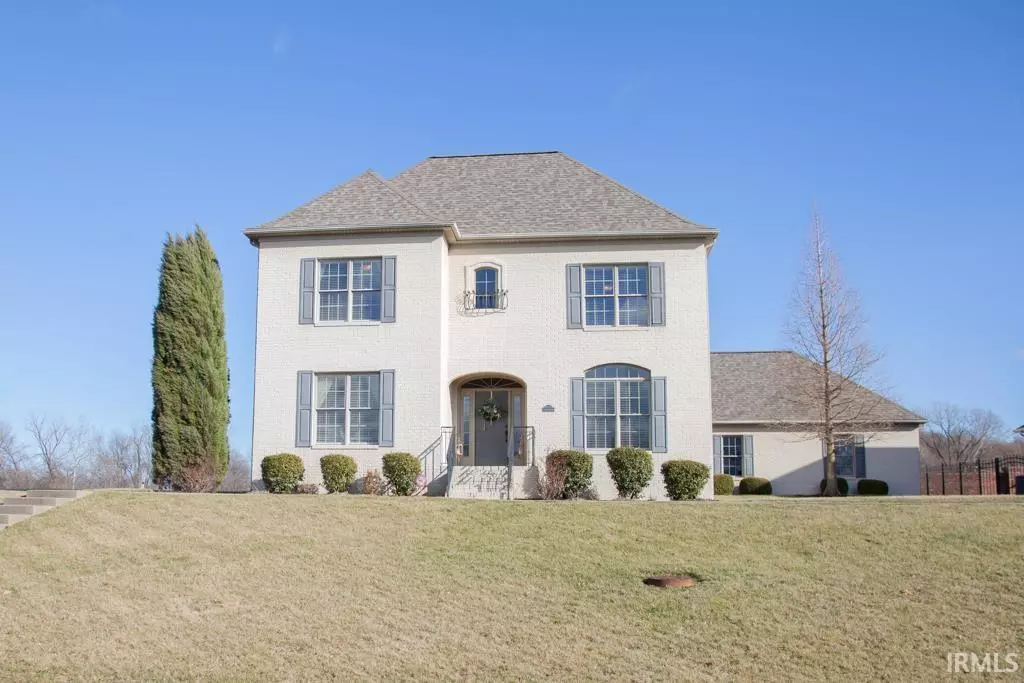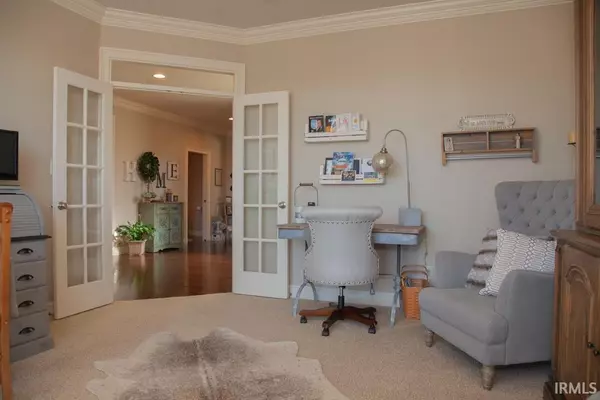$415,000
$415,000
For more information regarding the value of a property, please contact us for a free consultation.
6144 ASHFORD DR Newburgh, IN 47630
4 Beds
3 Baths
3,192 SqFt
Key Details
Sold Price $415,000
Property Type Single Family Home
Sub Type Site-Built Home
Listing Status Sold
Purchase Type For Sale
Square Footage 3,192 sqft
Subdivision Lexington
MLS Listing ID 202301816
Sold Date 03/03/23
Style Two Story
Bedrooms 4
Full Baths 2
Half Baths 1
HOA Fees $25/ann
Abv Grd Liv Area 3,192
Total Fin. Sqft 3192
Year Built 2007
Annual Tax Amount $2,452
Tax Year 2023
Lot Size 0.280 Acres
Property Description
Are you looking for character, charm and a stately presence, then you'll love this custom built 4-bedroom 2.5 bath home in Lexington Subdivision in Newburgh. This magnificent 2 story home offers a grand entryway, an open floor plan with the primary bedroom suite and laundry on the main level. The primary bathroom features a garden tub and tiled shower and a walk in closet. Upstairs are 3 large bedrooms all with walk in closets and a spacious jack and jill bathroom. The kitchen is well acquainted with stainless steel appliances, granite counter tops and plenty of storage. The hand scraped hardwood floors give the home some extra flare. The living room is open with a gas fireplace surrounded by bookshelves. The home was perfectly designed with windows that provide the best natural light all throughout the day. There's no shortage of storage in this home with multiple coat closets, floored attic and an oversized rear entry 3-car garage. The garage can be accessed via the private road behind the home. This well maintained home has had the roof replaced in 2020 and a new HVAC in 2019. The home is also equipped with both a security and irrigation system.
Location
State IN
Area Warrick County
Direction Lloyd Exp East, Left on Ferstel Rd, Right on Ashford Drive
Rooms
Basement Crawl
Dining Room 14 x 9
Kitchen Main, 14 x 12
Interior
Heating Forced Air, Gas
Cooling Central Air
Flooring Carpet, Hardwood Floors, Tile
Fireplaces Number 1
Fireplaces Type Gas Log, Living/Great Rm, One
Appliance Dishwasher, Microwave, Refrigerator, Range-Electric, Water Softener-Owned
Laundry Main, 7 x 6
Exterior
Exterior Feature Sidewalks
Parking Features Attached
Garage Spaces 3.0
Fence None
Amenities Available Alarm System-Security, Attic Storage, Built-In Bookcase, Ceiling-9+, Ceiling Fan(s), Closet(s) Walk-in, Crown Molding, Detector-Smoke, Disposal, Eat-In Kitchen, Garage Door Opener, Irrigation System, Landscaped, Open Floor Plan, Patio Open, Range/Oven Hook Up Elec, Twin Sink Vanity, Stand Up Shower, Main Level Bedroom Suite, Main Floor Laundry, Washer Hook-Up
Roof Type Asphalt,Shingle
Building
Lot Description Other
Story 2
Foundation Crawl
Sewer Public
Water Public
Architectural Style Traditional
Structure Type Brick
New Construction No
Schools
Elementary Schools Yankeetown
Middle Schools Castle South
High Schools Castle
School District Warrick County School Corp.
Others
Financing Conventional,FHA,USDA,VA
Read Less
Want to know what your home might be worth? Contact us for a FREE valuation!

Our team is ready to help you sell your home for the highest possible price ASAP

IDX information provided by the Indiana Regional MLS
Bought with Ronald Hill • KELLER WILLIAMS CAPITAL REALTY





