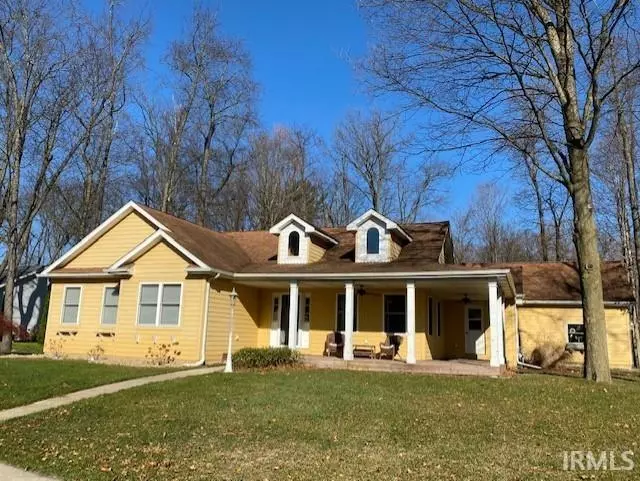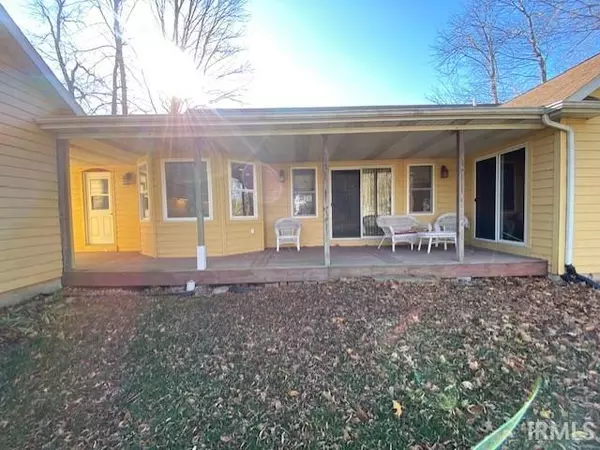$315,000
$334,900
5.9%For more information regarding the value of a property, please contact us for a free consultation.
33747 Woodmont Ridge Drive New Carlisle, IN 46552
3 Beds
2 Baths
1,907 SqFt
Key Details
Sold Price $315,000
Property Type Single Family Home
Sub Type Site-Built Home
Listing Status Sold
Purchase Type For Sale
Square Footage 1,907 sqft
Subdivision New Prairie Knolls
MLS Listing ID 202245935
Sold Date 03/10/23
Style One Story
Bedrooms 3
Full Baths 2
HOA Fees $8/ann
Abv Grd Liv Area 1,775
Total Fin. Sqft 1907
Year Built 2003
Annual Tax Amount $2,657
Tax Year 2021
Lot Size 0.430 Acres
Property Description
You will be pleasantly surprised to see fans on the front porch that will be perfect to sit and enjoy a good book or socialize with a friend. As you enter the foyer you will be able to go to the right and find a large formal dining or go straight ahead into the living room that is open to the kitchen with hickory cabinetry. From there you can go through the double doors to the main bedroom that has a door onto the covered deck. You will then be led into the private main bath with a jetted tub or the separate shower. There are 2 bedrooms in the front of the house with a shared bath. Off the kitchen there is a large laundry room off the kitchen. The basement is partially finished with a full bath already plumbed. The garage has a large loft that could become a man cave or could be used for attic storage.
Location
State IN
Area St. Joseph County
Direction County Line Road North then East on Prairie Edge then South on Woodmont to the corner of Sundance and Woodmont
Rooms
Basement Full Basement, Partially Finished
Dining Room 11 x 13
Kitchen Main, 15 x 14
Interior
Heating Conventional, Gas, Geothermal
Cooling Central Air
Flooring Other, Tile
Fireplaces Type None
Appliance Dishwasher, Microwave, Refrigerator, Washer, Window Treatments, Dryer-Electric, Range-Gas, Water Heater Gas, Water Softener-Owned, Window Treatment-Blinds
Laundry Main, 8 x 10
Exterior
Exterior Feature None
Garage Detached
Garage Spaces 2.0
Fence None
Amenities Available 1st Bdrm En Suite, ADA Features, Attic Storage, Attic-Walk-up, Breakfast Bar, Ceiling-Cathedral, Closet(s) Walk-in, Countertops-Laminate, Deck Covered, Eat-In Kitchen, Foyer Entry, Garage Door Opener, Jet/Garden Tub, Landscaped, Open Floor Plan, Porch Covered, Rough-In Bath, Tub and Separate Shower, Tub/Shower Combination, Main Level Bedroom Suite, Formal Dining Room, Main Floor Laundry, Garage Utilities
Waterfront No
Roof Type Asphalt
Building
Lot Description 0-2.9999, Corner, Level
Story 1
Foundation Full Basement, Partially Finished
Sewer Septic
Water Well
Architectural Style Ranch
Structure Type Other
New Construction No
Schools
Elementary Schools Olive Twp
Middle Schools New Prairie
High Schools New Prairie
School District New Prairie United School Corp.
Others
Financing Cash,Conventional
Read Less
Want to know what your home might be worth? Contact us for a FREE valuation!

Our team is ready to help you sell your home for the highest possible price ASAP

IDX information provided by the Indiana Regional MLS
Bought with Alissa Mathews • Addresses Unlimited, LLC






