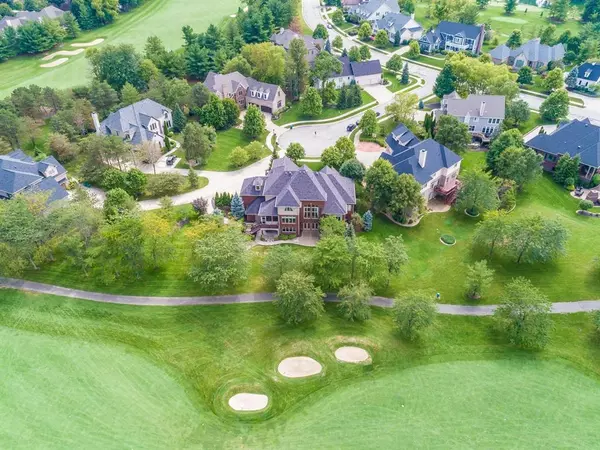$1,300,000
$1,395,000
6.8%For more information regarding the value of a property, please contact us for a free consultation.
4120 Sterling Bluff CT Carmel, IN 46033
6 Beds
6 Baths
7,210 SqFt
Key Details
Sold Price $1,300,000
Property Type Single Family Home
Sub Type Single Family Residence
Listing Status Sold
Purchase Type For Sale
Square Footage 7,210 sqft
Price per Sqft $180
Subdivision Bridgewater Club
MLS Listing ID 21882346
Sold Date 03/17/23
Bedrooms 6
Full Baths 4
Half Baths 2
HOA Fees $366/mo
HOA Y/N Yes
Year Built 2006
Tax Year 2022
Lot Size 0.590 Acres
Acres 0.59
Property Description
Beautiful Private location for this 6 or 7 Bedrm Custom Home located off a Cul-De-Sac on a private drive. With 275 feet fronting along the 3rd fairway of Bridgewater Club Golf Course this property is softly screened w/ mature trees & landscaping. The Open Floorplan offers high ceilings, walls of glass w/wonderful views & solid hardwoods. The Dream Kitchen w/an abundance of cabinets & counters plus a 12’ Island is totally open to the 2-story Great Rm & two dining areas. Main Level Master w/Plenty of built-ins & fireplace. Study has 13’ coffered clgs. Upper level consists of 4 additional bedrms, 2 jack & jill baths, a huge loft & 2nd Laundry rm. Impressive Full Walk-Out w/Family Rm, Theater, Rec Rm, 2nd Kitchen & Bedrms. Heated 4+ Car Garage
Location
State IN
County Hamilton
Rooms
Basement Ceiling - 9+ feet, Finished, Full, Walk Out, Sump Pump w/Backup
Main Level Bedrooms 1
Interior
Interior Features Built In Book Shelves, Raised Ceiling(s), Tray Ceiling(s), Walk-in Closet(s), Hardwood Floors, WoodWorkStain/Painted, Breakfast Bar, Central Vacuum, Bath Sinks Double Main, Entrance Foyer, Hi-Speed Internet Availbl, In-Law Arrangement, Center Island, Pantry, Surround Sound Wiring, Wet Bar
Cooling Central Electric, High Efficiency (SEER 16 +)
Fireplaces Number 3
Fireplaces Type Primary Bedroom, Family Room, Gas Log, Great Room
Equipment Generator, Security Alarm Monitored, Security Alarm Paid, Smoke Alarm, Theater Equipment
Fireplace Y
Appliance Gas Cooktop, Dishwasher, Dryer, Microwave, Refrigerator, Bar Fridge, Ice Maker, Washer, Double Oven, Oven, Gas Water Heater, Water Softener Owned
Exterior
Exterior Feature Clubhouse, Sprinkler System
Garage Multiple Garages
Garage Spaces 4.0
Utilities Available Cable Available, Gas
Building
Story Two
Foundation Concrete Perimeter, Full
Water Municipal/City
Architectural Style TraditonalAmerican
Structure Type Brick
New Construction false
Schools
School District Westfield-Washington Schools
Others
HOA Fee Include Association Home Owners, Clubhouse, Exercise Room, Golf, Maintenance, Management, Putting Green, Snow Removal, Trash
Ownership Mandatory Fee
Acceptable Financing Conventional
Listing Terms Conventional
Read Less
Want to know what your home might be worth? Contact us for a FREE valuation!

Our team is ready to help you sell your home for the highest possible price ASAP

© 2024 Listings courtesy of MIBOR as distributed by MLS GRID. All Rights Reserved.






