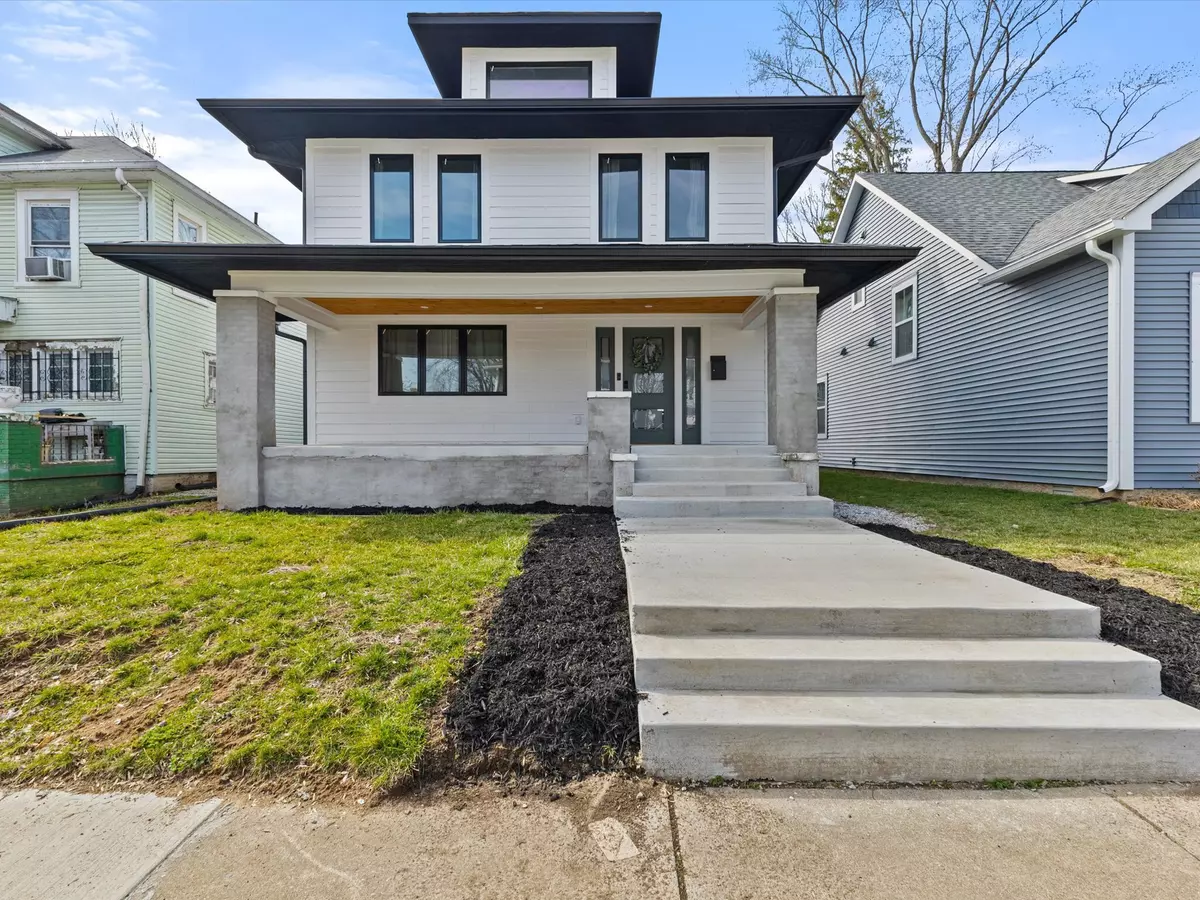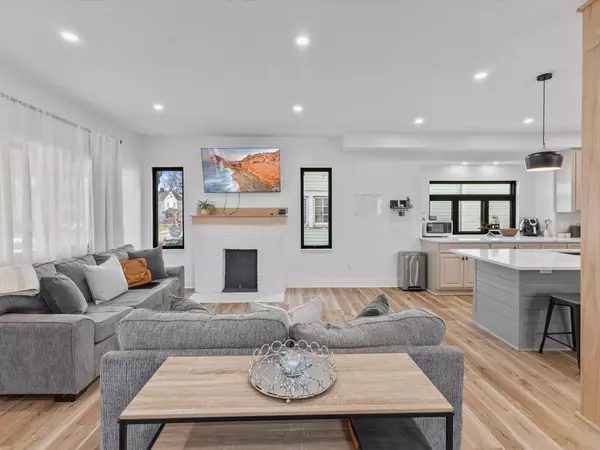$309,000
$305,500
1.1%For more information regarding the value of a property, please contact us for a free consultation.
3512 N Kenwood AVE Indianapolis, IN 46208
3 Beds
3 Baths
2,769 SqFt
Key Details
Sold Price $309,000
Property Type Single Family Home
Sub Type Single Family Residence
Listing Status Sold
Purchase Type For Sale
Square Footage 2,769 sqft
Price per Sqft $111
Subdivision Avondale
MLS Listing ID 21908876
Sold Date 04/06/23
Bedrooms 3
Full Baths 3
HOA Y/N No
Year Built 1900
Tax Year 2021
Lot Size 5,227 Sqft
Acres 0.12
Property Description
Welcome Home! This Modern, 2000+sqft, renovated to the stud home offers 3 levels/ 3 full baths and a partially finished basement. The open concept on main level boast of the living room, kitchen, dining room combo, full bath, mud area. Gourmet kitchen offers tons of cabinet space, quartz counters, stainless steel appliances, spacious island and tons of Pella casement and awning windows. 2nd level make up the 3 bedrooms. Master ensuite is astounding, master bath is submerged in marble stone, space and functionality; perfect relaxing after a long day. The 3rd level/ loft area gives this home the uniqueness flexibility desired. 715 sqft Basement offer- a dry basement system (2022), 146 sqft of finished space. This property is a must see
Location
State IN
County Marion
Rooms
Basement Daylight/Lookout Windows, Finished Walls, Partial, Sump Pump
Kitchen Kitchen Updated
Interior
Interior Features Raised Ceiling(s), Vaulted Ceiling(s), Center Island, Entrance Foyer, Eat-in Kitchen, Pantry, Screens Complete, Walk-in Closet(s)
Heating Forced Air, Gas
Cooling Central Electric, Dual, Other
Equipment Security Alarm Paid, Smoke Alarm
Fireplace Y
Appliance Dishwasher, Electric Water Heater, Disposal, Laundry Connection in Unit, Gas Oven, Refrigerator
Exterior
Exterior Feature Smart Light(s), Smart Lock(s), Other
Utilities Available Electricity Connected, Gas
Waterfront false
Building
Story Three Or More
Foundation Brick
Water Municipal/City
Architectural Style Mid-Century Modern
Structure Type Cement Siding
New Construction false
Schools
High Schools Shortridge High School
School District Indianapolis Public Schools
Read Less
Want to know what your home might be worth? Contact us for a FREE valuation!

Our team is ready to help you sell your home for the highest possible price ASAP

© 2024 Listings courtesy of MIBOR as distributed by MLS GRID. All Rights Reserved.






