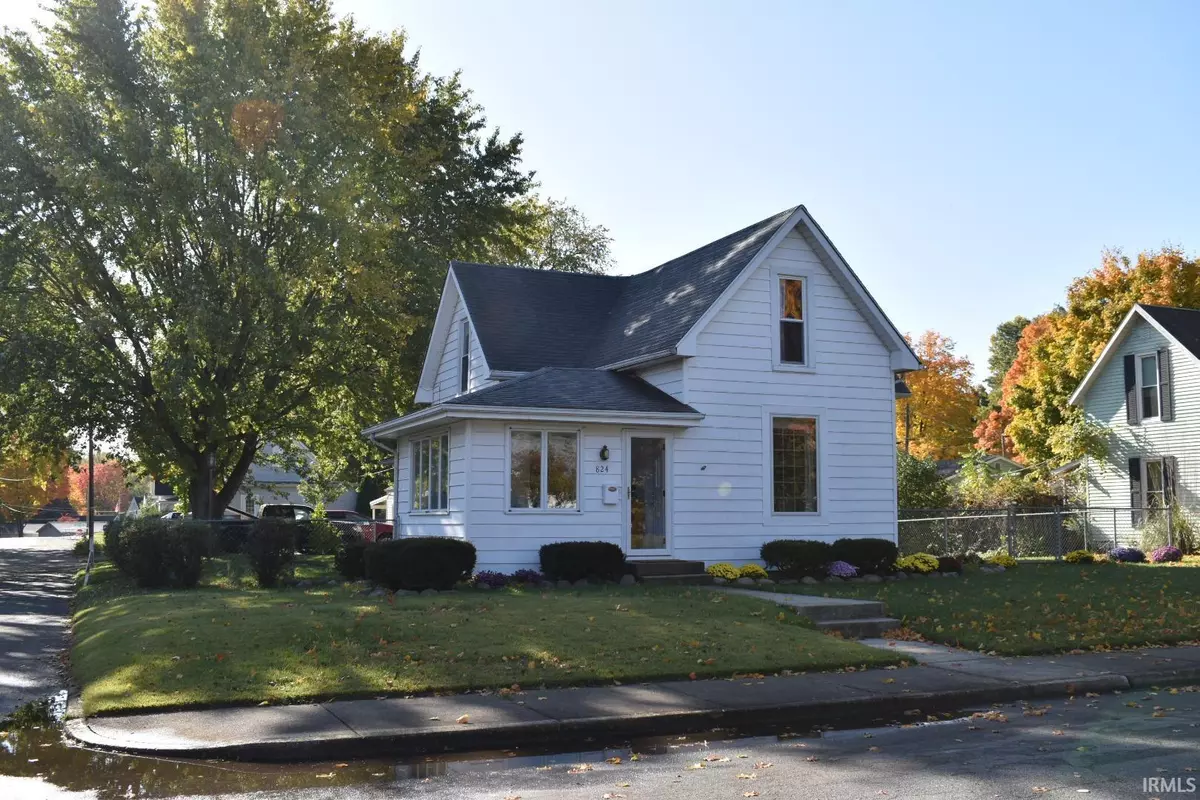$240,000
$250,000
4.0%For more information regarding the value of a property, please contact us for a free consultation.
824 E Monroe Street Delphi, IN 46923
2 Beds
2 Baths
1,771 SqFt
Key Details
Sold Price $240,000
Property Type Single Family Home
Sub Type Site-Built Home
Listing Status Sold
Purchase Type For Sale
Square Footage 1,771 sqft
Subdivision None
MLS Listing ID 202305033
Sold Date 04/12/23
Style One and Half Story
Bedrooms 2
Full Baths 2
Abv Grd Liv Area 1,771
Total Fin. Sqft 1771
Year Built 1900
Annual Tax Amount $642
Tax Year 2021
Lot Size 7,187 Sqft
Property Description
This AMAZING home has been remodeled with minute attention to detail! Not just new flooring, but new subfloors and even new joists! Make that double joists in the sun room/office space - great for exercise space or your piano! The entire house has been spray-foam insulated for superior comfort and it has all new wiring (200 amp service) and plumbing, with 4" drains and copper pipe. New HVAC 2020. Enjoy solid hickory hardwood flooring, 9 ft. ceilings, a cedar closet, and custom-designed, interior, stained-glass windows. Gorgeous kitchen features custom cabinetry, glass tile backsplash, custom hood vent, and multiple shelves. Space at the top of the stairs could be 3rd bedroom. Outside enjoy the peace of a terrific neighborhood not far from the park and nearby walking trails. The fenced backyard includes a patio area and garden with raspberry bushes. The 2-1/2 car garage has work space and loads of storage shelves all around the walls PLUS the entire upstairs is floored for additional storage space. Don't miss this meticulously improved home!
Location
State IN
Area Carroll County
Direction SR 18 to E Main Street; turn north on Samuel Milroy Rd then north on N. Lafayette Street; house is on the corner of N. Lafayette and E. Monroe Streets
Rooms
Basement Cellar, Partial Basement
Dining Room 8 x 9
Kitchen Main, 11 x 9
Interior
Heating Gas
Cooling Central Air
Fireplaces Type None
Appliance Dishwasher, Refrigerator, Dryer-Electric, Kitchen Exhaust Hood, Laundry-Stacked W/D, Range-Gas, Water Filtration System, Water Softener-Owned
Laundry Main, 7 x 9
Exterior
Parking Features Detached
Garage Spaces 2.5
Fence Chain Link, Wood
Amenities Available Closet(s) Cedar, Near Walking Trail, Main Level Bedroom Suite, Sump Pump
Roof Type Shingle
Building
Lot Description Corner, Level
Story 1.5
Foundation Cellar, Partial Basement
Sewer City
Water City
Structure Type Vinyl
New Construction No
Schools
Elementary Schools Delphi Community
Middle Schools Delphi Community
High Schools Delphi
School District Delphi Community School Corp.
Others
Financing Cash,Conventional,FHA,VA
Read Less
Want to know what your home might be worth? Contact us for a FREE valuation!

Our team is ready to help you sell your home for the highest possible price ASAP

IDX information provided by the Indiana Regional MLS
Bought with Brandi Shaw • Indiana Realty Group





