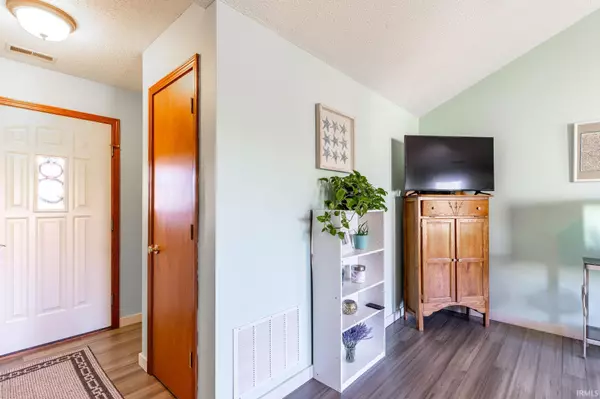$220,000
$220,000
For more information regarding the value of a property, please contact us for a free consultation.
360 Hillside Avenue Roanoke, IN 46783
3 Beds
2 Baths
1,208 SqFt
Key Details
Sold Price $220,000
Property Type Single Family Home
Sub Type Site-Built Home
Listing Status Sold
Purchase Type For Sale
Square Footage 1,208 sqft
Subdivision Roanoke Village
MLS Listing ID 202306944
Sold Date 04/14/23
Style One Story
Bedrooms 3
Full Baths 2
HOA Fees $5/ann
Abv Grd Liv Area 1,208
Total Fin. Sqft 1208
Year Built 2004
Annual Tax Amount $1,448
Tax Year 2022
Lot Size 0.270 Acres
Property Description
This 3-bedroom, 2 full bath ranch offers so much value. Vaulted ceiling in the living room creates an ambiance of openness and warmth. The kitchen with a separate eating area includes all kitchen appliances. Also included in the sale are the washer, dryer, window treatments, shed, and playset. Backyard bird feeder is excluded. Main bedroom offers a walk-in closet. Secondary bedrooms have nice carpet and closet space. Improvements include attractive new bamboo flooring in the living room, tear-off roof 2018. Don’t miss the 2-level shed with terrific storage. Ride your bike into the quaint town of Roanoke for parades, eateries, and boutique shopping.
Location
State IN
Area Huntington County
Direction US 24 west to W Vine Street. Left on Main Street. Right on Hillside. House on right.
Rooms
Basement None
Kitchen Main, 12 x 11
Interior
Heating Gas, Forced Air
Cooling Central Air
Flooring Carpet, Hardwood Floors, Tile
Fireplaces Type None
Appliance Dishwasher, Refrigerator, Washer, Window Treatments, Dryer-Electric, Kitchen Exhaust Hood, Play/Swing Set, Range-Electric, Water Heater Gas, Water Softener-Owned, Window Treatment-Blinds
Laundry Main, 6 x 3
Exterior
Exterior Feature Sidewalks
Garage Attached
Garage Spaces 2.0
Fence None
Amenities Available Attic Pull Down Stairs, Attic Storage, Cable Ready, Ceiling Fan(s), Closet(s) Walk-in, Countertops-Laminate, Detector-Smoke, Disposal, Dryer Hook Up Electric, Eat-In Kitchen, Foyer Entry, Garage Door Opener, Landscaped, Pantry-Walk In, Patio Open, Porch Covered, Range/Oven Hk Up Gas/Elec, Tub/Shower Combination, Main Level Bedroom Suite, Main Floor Laundry
Roof Type Asphalt
Building
Lot Description Level
Story 1
Foundation None
Sewer City
Water City
Architectural Style Ranch
Structure Type Brick,Vinyl
New Construction No
Schools
Elementary Schools Roanoke
Middle Schools Crestview
High Schools Huntington North
School District Huntington County Community
Others
Financing Cash,Conventional,FHA,VA
Read Less
Want to know what your home might be worth? Contact us for a FREE valuation!

Our team is ready to help you sell your home for the highest possible price ASAP

IDX information provided by the Indiana Regional MLS
Bought with Jerry Starks • JM Realty Associates, Inc.






