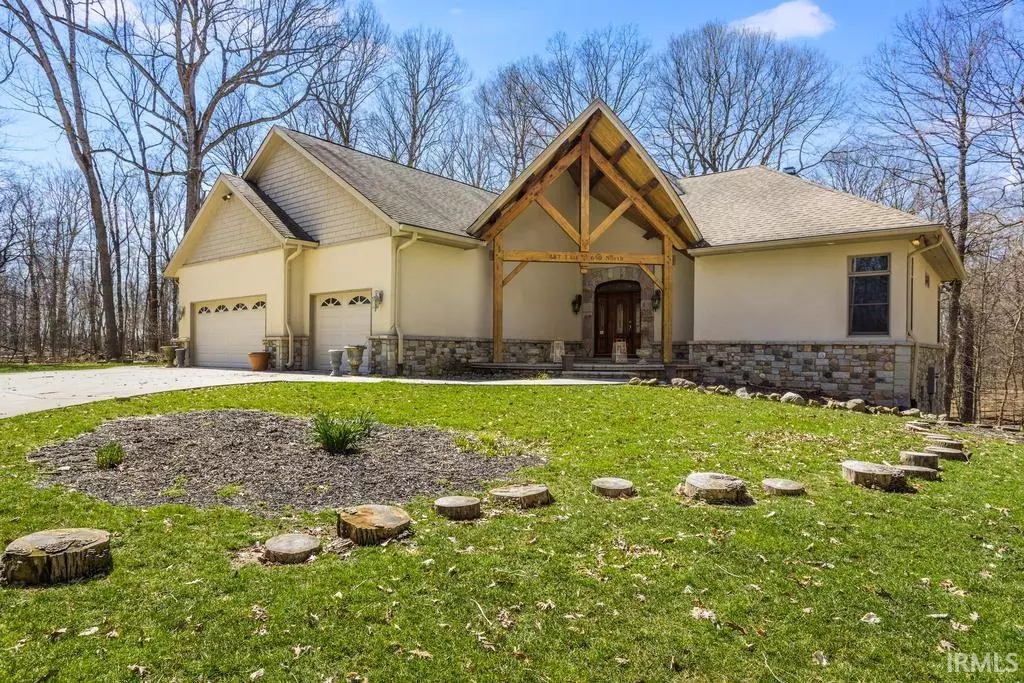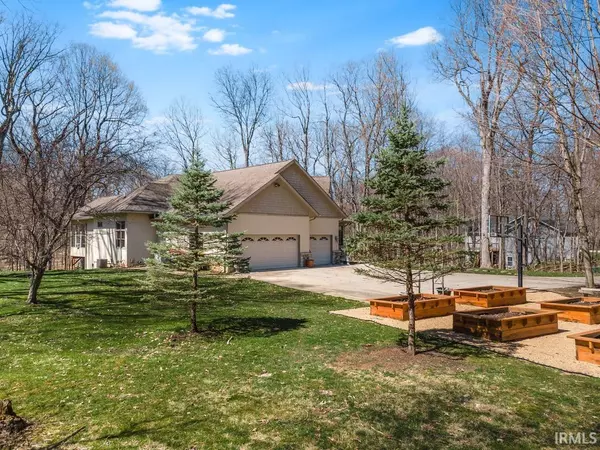$822,500
$795,000
3.5%For more information regarding the value of a property, please contact us for a free consultation.
187 E 650 North West Lafayette, IN 47906
4 Beds
4 Baths
4,902 SqFt
Key Details
Sold Price $822,500
Property Type Single Family Home
Sub Type Site-Built Home
Listing Status Sold
Purchase Type For Sale
Square Footage 4,902 sqft
Subdivision None
MLS Listing ID 202309766
Sold Date 04/17/23
Style One Story
Bedrooms 4
Full Baths 3
Half Baths 1
Abv Grd Liv Area 2,484
Total Fin. Sqft 4902
Year Built 2003
Annual Tax Amount $3,949
Tax Year 20222023
Lot Size 3.260 Acres
Property Description
Stunning! Attention to detail doesn't go unnoticed in this Dave Watkins custom built ranch on a walkout basement! Sitting at the end of a private drive, this home sits on 3.26 wooded acres offering an abundance of privacy. The property line is surrounded by a 20 acre parcel owned by a conservationist, so no nosy neighbors. Step inside and be greeted by grand wood beams, high vaulted ceilings, hardwood floors, a large open concert floor plan with windows boasting natural sunlight in all directions. The recently renovated kitchen offers a vast kitchen island with 6 burner gas stove, custom cabinetry drawer, brass handles, corner drawers, double ovens, new dishwater/refrigerator, new quartz counter tops and custom European backsplash. Step into the luxurious master bedroom w/ en suite, offering vaulted ceilings and private sunroom, perfect for sipping coffee and watching nature cross through your yard. Main floor laundry with tiered shelving, and two large bedrooms on the opposite end of the main floor with a Jack & Jill bath. Travel downstairs to the walkout basement and you'll find a massive great room, with wooded coffer ceilings! There is a spacious 4th bedroom, custom built bookshelf, and a 3rd full bath. Find the flex room perfect for whatever you may need. Step out the tall doors onto a patio ideal for relaxing or entertaining in the warmer months. Property includes a whole home generator, water filtration system, and so much more! Come take a look at all the beauty this home has to offer!
Location
State IN
Area Tippecanoe County
Direction 43 N to 600, R on 75 N to 650 N
Rooms
Family Room 28 x 20
Basement Finished, Full Basement, Walk-Out Basement
Dining Room 15 x 9
Kitchen Main, 14 x 12
Interior
Heating Forced Air, Radiant
Cooling Central Air
Flooring Carpet, Hardwood Floors, Other, Tile
Fireplaces Number 1
Fireplaces Type Living/Great Rm, One
Appliance Dishwasher, Microwave, Refrigerator, Washer, Cooktop-Electric, Dryer-Electric, Oven-Built-In, Oven-Double, Water Filtration System, Water Heater Gas, Water Softener-Owned
Laundry Lower
Exterior
Garage Attached
Garage Spaces 3.0
Fence None
Amenities Available Attic Pull Down Stairs, Attic Storage, Built-In Speaker System, Built-In Bookcase, Cable Ready, Ceiling-9+, Ceiling Fan(s), Ceilings-Beamed, Ceilings-Vaulted, Closet(s) Walk-in, Countertops-Solid Surf, Court-Basketball, Crown Molding, Deck Open, Detector-Smoke, Disposal, Dryer Hook Up Electric, Eat-In Kitchen, Foyer Entry, Garage Door Opener, Jet Tub, Generator-Whole House, Kitchen Island, Landscaped, Natural Woodwork, Open Floor Plan, Split Br Floor Plan, Twin Sink Vanity, Utility Sink, Stand Up Shower, Tub and Separate Shower, Tub/Shower Combination, Main Level Bedroom Suite, Great Room, Main Floor Laundry, Washer Hook-Up, Custom Cabinetry
Waterfront No
Roof Type Asphalt,Shingle
Building
Lot Description Irregular, Partially Wooded, 3-5.9999
Story 1
Foundation Finished, Full Basement, Walk-Out Basement
Sewer Septic
Water Well
Architectural Style Traditional, Walkout Ranch
Structure Type Cement Board,Other,Stone
New Construction No
Schools
Elementary Schools Burnett Creek
Middle Schools Battle Ground
High Schools William Henry Harrison
School District Tippecanoe School Corp.
Others
Financing Cash,Conventional
Read Less
Want to know what your home might be worth? Contact us for a FREE valuation!

Our team is ready to help you sell your home for the highest possible price ASAP

IDX information provided by the Indiana Regional MLS
Bought with Stacy Grove • The Russell Company






