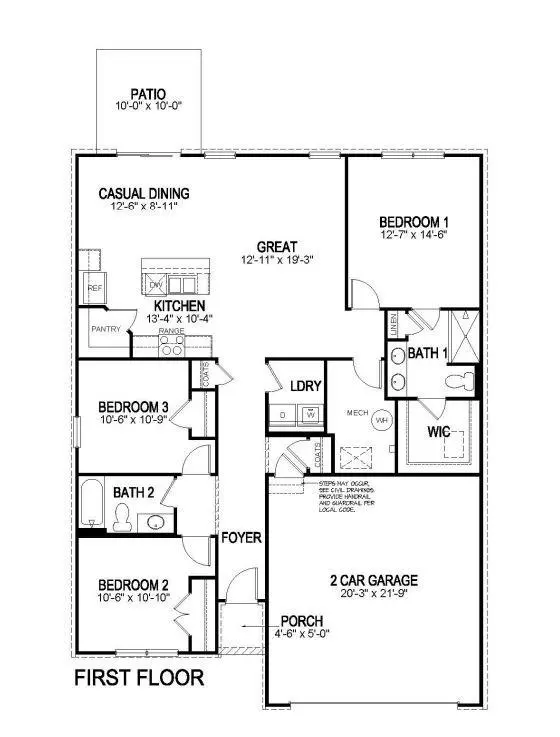$240,000
$259,900
7.7%For more information regarding the value of a property, please contact us for a free consultation.
10900 W Heirloom DR Monrovia, IN 46157
3 Beds
2 Baths
1,498 SqFt
Key Details
Sold Price $240,000
Property Type Single Family Home
Sub Type Single Family Residence
Listing Status Sold
Purchase Type For Sale
Square Footage 1,498 sqft
Price per Sqft $160
Subdivision Homestead
MLS Listing ID 21896125
Sold Date 04/18/23
Bedrooms 3
Full Baths 2
HOA Fees $35/ann
HOA Y/N Yes
Year Built 2022
Tax Year 2022
Lot Size 6,268 Sqft
Acres 0.1439
Property Sub-Type Single Family Residence
Property Description
New Construction by D.R. Horton! Welcome to the Harmony in Homestead. This home design provides 3 bedrooms and 2 full baths in a single-level, open living space. The living area offers solid surface flooring throughout for easy maintenance. Two large bedrooms are situated in the front of the home and another bedroom, which features a large walk-in closet and luxury bath, is situated in the back of the home for privacy. Enjoy entertaining in the spacious kitchen with a large built-in island and beautiful cabinets. The entry from the garage has a conveniently located closet for coats and jackets. This community is set apart from all others with its family-friendly pool, park, playground, clubhouse and trails.
Location
State IN
County Morgan
Rooms
Main Level Bedrooms 3
Interior
Interior Features Raised Ceiling(s), Walk-in Closet(s), Windows Thermal, Windows Vinyl, Hi-Speed Internet Availbl, Center Island, Pantry
Heating Forced Air, Gas
Cooling Central Electric
Equipment Smoke Alarm
Fireplace Y
Appliance Dishwasher, Disposal, Microwave, Electric Oven, Electric Water Heater
Exterior
Garage Spaces 2.0
Utilities Available Cable Available, Gas
Building
Story One
Foundation Slab
Water Municipal/City
Architectural Style Ranch
Structure Type Vinyl Siding
New Construction false
Schools
School District Monroe-Gregg School District
Others
HOA Fee Include Clubhouse,ParkPlayground,Management
Ownership Mandatory Fee
Acceptable Financing Conventional, FHA
Listing Terms Conventional, FHA
Read Less
Want to know what your home might be worth? Contact us for a FREE valuation!

Our team is ready to help you sell your home for the highest possible price ASAP

© 2025 All listing information is courtesy of MIBOR Broker Listing Cooperative(R) as distributed by MLS Grid. All rights reserved.






