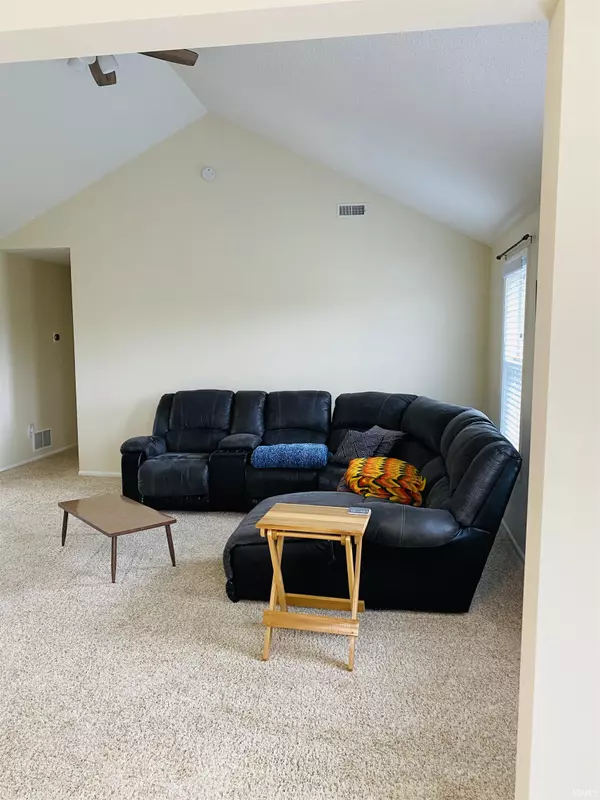$227,000
$220,000
3.2%For more information regarding the value of a property, please contact us for a free consultation.
435 Nordyke Drive Roanoke, IN 46783
3 Beds
2 Baths
1,421 SqFt
Key Details
Sold Price $227,000
Property Type Single Family Home
Sub Type Site-Built Home
Listing Status Sold
Purchase Type For Sale
Square Footage 1,421 sqft
Subdivision Roanoke Village
MLS Listing ID 202307936
Sold Date 04/14/23
Style One Story
Bedrooms 3
Full Baths 2
HOA Fees $5/ann
Abv Grd Liv Area 1,421
Total Fin. Sqft 1421
Year Built 2002
Annual Tax Amount $1,618
Tax Year 2022
Lot Size 0.280 Acres
Property Description
This wonderful home has been perfectly maintained and shows true pride of ownership! It features a master bedroom with walk-in closet and full bath, as well as two additional bedrooms and another full bath. Upon entering the home, you will note the cathedral ceiling in the great room, which looks out into the large yard with community area, providing privacy and a beautiful view. The eat-in kitchen is airy and bright and access through the sliding doors takes you out onto a wood deck. Kitchen appliances that remain with the home include refrigerator, range/oven, microwave, and dishwasher. A water softener is also included with the home. The laundry room boasts ample cabinets for storage, as well as a washer and dryer that remain with the home. Roof was replaced in 2017. Location is perfect for accessing all the wonderful amenities Roanoke has to offer.
Location
State IN
Area Huntington County
Direction Go north on Hwy. 24, turn right on E. 900 N., south on Main Street. Turn on Hillside Avenue and go straight to Nordyke. Home is on the right.
Rooms
Basement Slab
Kitchen Main, 11 x 12
Interior
Heating Forced Air
Cooling Central Air
Appliance Dishwasher, Microwave, Refrigerator, Washer, Dryer-Electric, Oven-Electric, Range-Electric, Water Heater Gas, Window Treatment-Blinds
Laundry Main
Exterior
Garage Attached
Garage Spaces 2.0
Amenities Available Ceiling-Cathedral, Ceiling Fan(s), Closet(s) Walk-in, Deck Open, Detector-Smoke, Disposal, Dryer Hook Up Electric, Eat-In Kitchen, Foyer Entry, Garage Door Opener, Landscaped, Range/Oven Hook Up Elec, Tub/Shower Combination, Great Room, Main Floor Laundry
Building
Lot Description Rolling
Story 1
Foundation Slab
Sewer City
Water City
Architectural Style Ranch
Structure Type Vinyl
New Construction No
Schools
Elementary Schools Roanoke
Middle Schools Crestview
High Schools Huntington North
School District Huntington County Community
Others
Financing Cash,Conventional,FHA,VA
Read Less
Want to know what your home might be worth? Contact us for a FREE valuation!

Our team is ready to help you sell your home for the highest possible price ASAP

IDX information provided by the Indiana Regional MLS
Bought with Lori Stinson • North Eastern Group Realty






