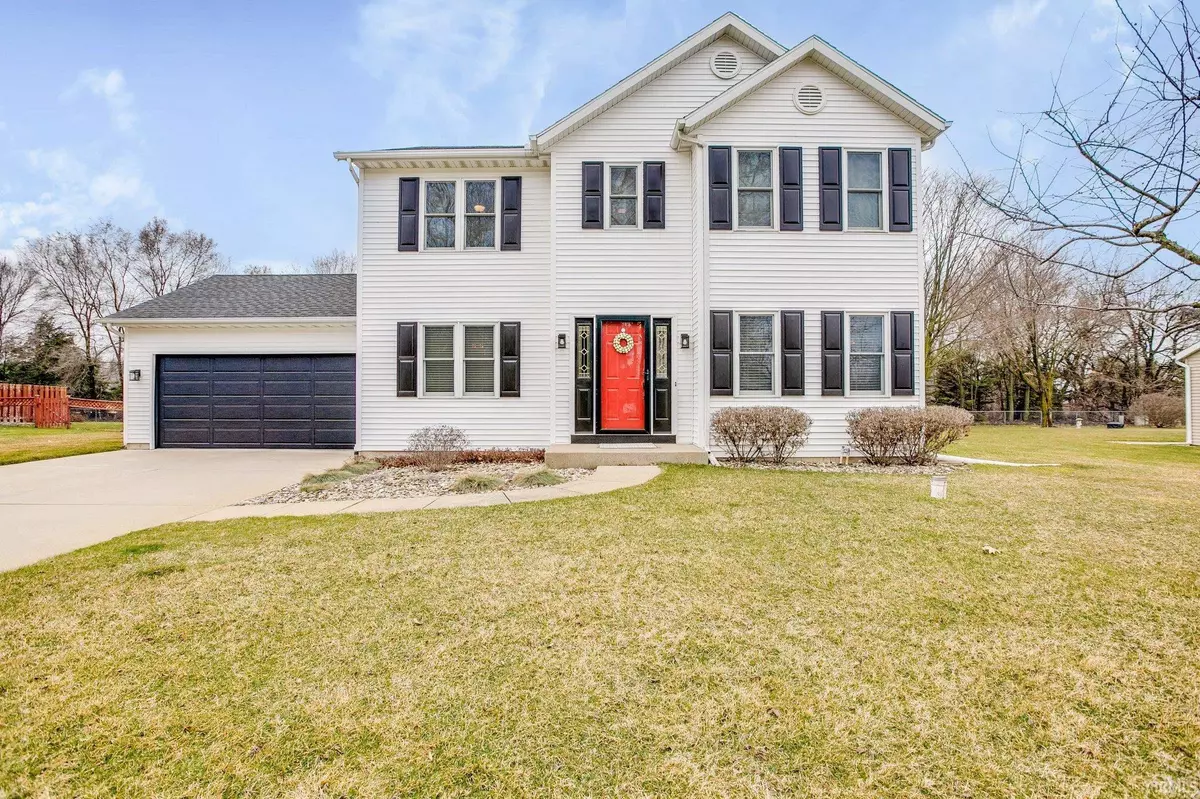$390,000
$375,000
4.0%For more information regarding the value of a property, please contact us for a free consultation.
51861 James Lawrence Parkway Granger, IN 46530
4 Beds
3 Baths
2,339 SqFt
Key Details
Sold Price $390,000
Property Type Single Family Home
Sub Type Site-Built Home
Listing Status Sold
Purchase Type For Sale
Square Footage 2,339 sqft
Subdivision Woodfield Downs
MLS Listing ID 202308655
Sold Date 04/28/23
Style Two Story
Bedrooms 4
Full Baths 2
Half Baths 1
HOA Fees $9/ann
Abv Grd Liv Area 2,004
Total Fin. Sqft 2339
Year Built 1992
Annual Tax Amount $2,962
Tax Year 2023
Lot Size 0.340 Acres
Property Description
Don't delay scheduling a showing to be the next owner of this immaculate, exceptionally cared for and completely updated home in ever popular Woodfield Downs. One of the few Granger neighborhoods with sidewalks, it is also very convenient to all amenities and is in the Northpoint, Discovery, Penn school district. The amount of recent updates and maintenance is extensive, so please see the attached detailed list. The beautiful kitchen renovation in 2022 includes quality cabinets with pull-outs, under-cabinet lighting, Cambria quarts countertops, new range, microwave/hood, refrigerator, and flooring. The new design of the kitchen offers a large breakfast bar area, plus still allows for a casual dining area. All bathrooms are updated, and the master bathroom has a large walk-in shower along with a bathtub, and the tile work is gorgeous. Move in with peace of mind as the mechanicals, roof, and windows are all newer. New paint, lighting, hardware--no detail was left untouched! The large deck overlooks a tree-lined yard for privacy, and the shed with electric provides great extra storage.
Location
State IN
Area St. Joseph County
Direction On James Lawrence off Brick
Rooms
Family Room 18 x 13
Basement Finished, Full Basement
Dining Room 12 x 11
Kitchen Main, 12 x 9
Interior
Heating Gas, Forced Air
Cooling Central Air
Flooring Carpet, Hardwood Floors, Vinyl
Fireplaces Number 1
Fireplaces Type Gas Log, One
Appliance Dishwasher, Microwave, Refrigerator, Washer, Dryer-Electric, Humidifier, Oven-Gas, Range-Gas, Water Heater Gas, Water Softener-Owned
Laundry Main
Exterior
Parking Features Attached
Garage Spaces 2.0
Amenities Available 1st Bdrm En Suite, Closet(s) Walk-in, Deck Open, Eat-In Kitchen, Foyer Entry, Garage Door Opener, Landscaped, Stand Up Shower, Tub and Separate Shower, Formal Dining Room, Main Floor Laundry
Roof Type Asphalt,Shingle
Building
Lot Description Level
Story 2
Foundation Finished, Full Basement
Sewer Septic
Water Well
Architectural Style Traditional
Structure Type Vinyl
New Construction No
Schools
Elementary Schools Northpoint
Middle Schools Discovery
High Schools Penn
School District Penn-Harris-Madison School Corp.
Others
Financing Cash,Conventional
Read Less
Want to know what your home might be worth? Contact us for a FREE valuation!

Our team is ready to help you sell your home for the highest possible price ASAP

IDX information provided by the Indiana Regional MLS
Bought with Julia Robbins • RE/MAX 100





