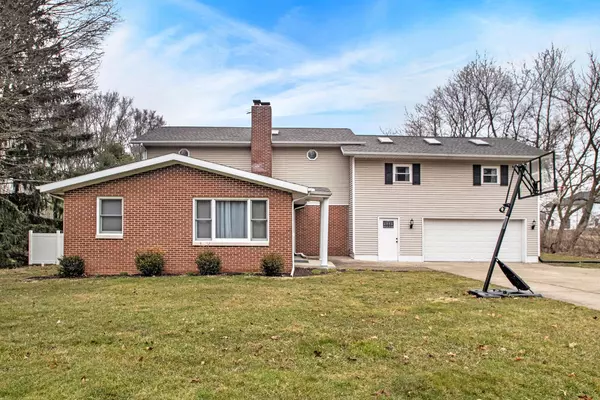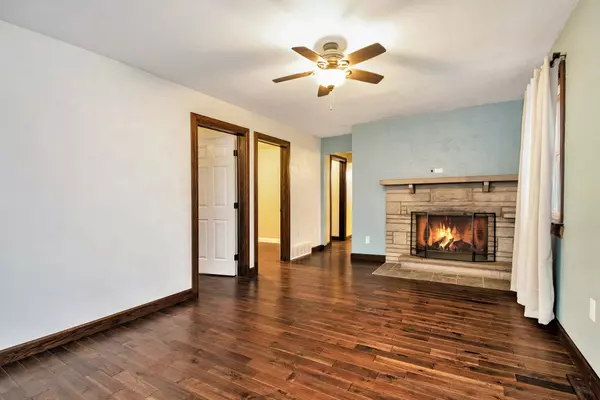$309,900
$329,900
6.1%For more information regarding the value of a property, please contact us for a free consultation.
18287 County Road 28 Goshen, IN 46528-6639
5 Beds
2 Baths
2,586 SqFt
Key Details
Sold Price $309,900
Property Type Single Family Home
Sub Type Site-Built Home
Listing Status Sold
Purchase Type For Sale
Square Footage 2,586 sqft
Subdivision None
MLS Listing ID 202308683
Sold Date 04/28/23
Style Two Story
Bedrooms 5
Full Baths 2
Abv Grd Liv Area 2,586
Total Fin. Sqft 2586
Year Built 1959
Annual Tax Amount $1,977
Tax Year 2022
Lot Size 0.720 Acres
Property Description
Surrounded by nature, this 2 story home located in Middlebury Schools and is ready for the next owner! Just wait until you get inside!!!! Real hardwood floors, beautifully updated kitchen from cabinetry, granite countertops, tile flooring, new light fixtures, island w/seating and stainless steel appliances. Cozy living room with fireplace on main floor, 2 bedrooms, updated full bath plus dining space that overlooks the backyard with access to the large deck. Main floor laundry. Upstairs: family room with skylights, vaulted ceiling, gas fireplace & sliding patio door & built in storage. 3 more bedrooms, full bath & walk-in closest for master bedroom. Located on nearly 3/4 acre lot with above ground pool! Oversized 2 car attached garage. Updates include: kitchen remodel/update; roof; garage door/entry door; bathroom update; deck updates; above ground pool; paint, carpet, hardwood flooring, lighting, furnace, water heater and more! 1/2 mile to Pumpkin Vine Trail or Maple Crest Country Club. Pre-approved buyers please.
Location
State IN
Area Elkhart County
Direction SR 15 to Hacket Road, EAST to Zollinger Road then NORTH to CR 28, EAST to property
Rooms
Family Room 28 x 23
Basement Unfinished
Dining Room 12 x 11
Kitchen Main, 13 x 11
Interior
Heating Gas, Forced Air
Cooling Attic Fan, Central Air
Flooring Carpet, Hardwood Floors, Tile
Fireplaces Number 2
Fireplaces Type Family Rm, Living/Great Rm
Appliance Dishwasher, Microwave, Refrigerator, Kitchen Exhaust Hood, Range-Gas, Sump Pump, Water Heater Gas, Water Softener-Owned
Laundry Main, 9 x 5
Exterior
Parking Features Attached
Garage Spaces 2.0
Fence Chain Link
Pool Above Ground
Amenities Available Built-In Bookcase, Ceiling Fan(s), Ceilings-Vaulted, Countertops-Solid Surf, Deck Open, Detector-Smoke, Dryer Hook Up Electric, Eat-In Kitchen, Firepit, Garage Door Opener, Landscaped, Range/Oven Hook Up Gas, Skylight(s), Tub/Shower Combination, Formal Dining Room, Main Floor Laundry, Sump Pump, Washer Hook-Up
Roof Type Asphalt,Dimensional Shingles,Shingle
Building
Lot Description Level, 0-2.9999
Story 2
Foundation Unfinished
Sewer Septic
Water Well
Structure Type Brick,Vinyl
New Construction No
Schools
Elementary Schools Jefferson
Middle Schools Heritage
High Schools Northridge
School District Middlebury Community Schools
Others
Financing Cash,Conventional,FHA,USDA,VA
Read Less
Want to know what your home might be worth? Contact us for a FREE valuation!

Our team is ready to help you sell your home for the highest possible price ASAP

IDX information provided by the Indiana Regional MLS
Bought with Shelly Mobus • McKinnies Realty, LLC Elkhart





