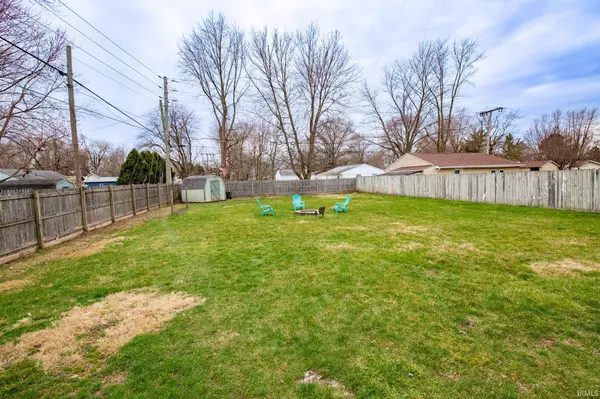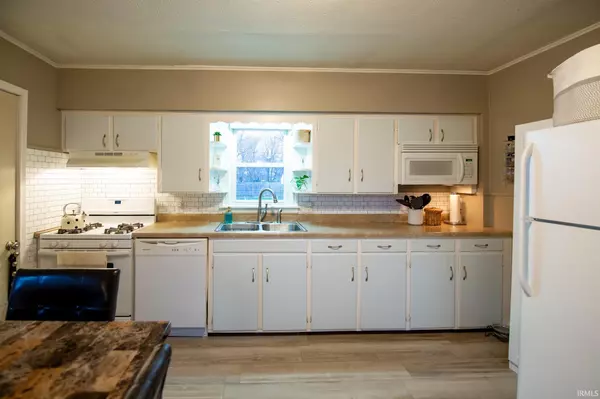$174,000
$164,000
6.1%For more information regarding the value of a property, please contact us for a free consultation.
103 S Riverside Boulevard Goshen, IN 46526
2 Beds
1 Bath
1,119 SqFt
Key Details
Sold Price $174,000
Property Type Single Family Home
Sub Type Site-Built Home
Listing Status Sold
Purchase Type For Sale
Square Footage 1,119 sqft
Subdivision None
MLS Listing ID 202309971
Sold Date 05/08/23
Style One Story
Bedrooms 2
Full Baths 1
Abv Grd Liv Area 768
Total Fin. Sqft 1119
Year Built 1950
Annual Tax Amount $1,217
Tax Year 2022
Lot Size 0.280 Acres
Property Description
MULTIPLE OFFERS !This Home is Adorable! Completely Updated and Renovated, Open Concept home located in West Goshen. Heated and Insulated Oversized 2 Car Garage and Large Fenced in Back yard! Partially finished Basement " man cave" with second family room! Large Laundry Room with Front Loading Samsung Appliances to Remain . Plenty of storage space in lower level! There is also a separate room in basement for a potential second bathroom and potential 3rd bedroom ( if egress was added).All Newer flooring, paint, bathroom, water heater '22, water softener '22, attic and bathroom fans '22 , Roof '11, Furnace '11, Central A/C '11 ,Radon mitigation system and more ! Room darkening new blinds and curtains to remain in the home. Close to area Schools, Restaurants, Shopping and More ! Wow! Welcome home ! Showings Start on Thursday 4/6/23 Must be pre approved to view the property .
Location
State IN
Area Elkhart County
Direction Take West Lincoln Ave to South Riverside Blvd.
Rooms
Basement Full Basement
Kitchen Main, 14 x 12
Interior
Heating Gas, Forced Air
Cooling Central Air
Flooring Carpet, Laminate
Appliance Dishwasher, Microwave, Refrigerator, Washer, Window Treatments, Dryer-Gas, Oven-Gas, Radon System, Range-Gas, Water Softener-Owned
Laundry Lower
Exterior
Parking Features Attached
Garage Spaces 2.0
Fence Privacy, Wood
Amenities Available Ceiling Fan(s), Countertops-Laminate, Dryer Hook Up Gas, Open Floor Plan, Tub/Shower Combination, Main Level Bedroom Suite, Garage-Heated, Washer Hook-Up
Building
Lot Description Level
Story 1
Foundation Full Basement
Sewer City
Water City
Architectural Style Ranch
Structure Type Vinyl
New Construction No
Schools
Elementary Schools West Goshen
Middle Schools Goshen
High Schools Goshen
School District Goshen Community Schools
Others
Financing Cash,Conventional,FHA
Read Less
Want to know what your home might be worth? Contact us for a FREE valuation!

Our team is ready to help you sell your home for the highest possible price ASAP

IDX information provided by the Indiana Regional MLS
Bought with Loretta Henry • McKinnies Realty, LLC





