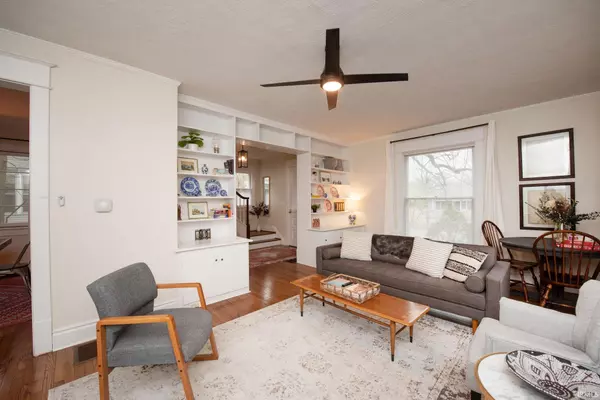$495,600
$495,000
0.1%For more information regarding the value of a property, please contact us for a free consultation.
723 N Salisbury Street West Lafayette, IN 47906
4 Beds
2 Baths
2,491 SqFt
Key Details
Sold Price $495,600
Property Type Single Family Home
Sub Type Site-Built Home
Listing Status Sold
Purchase Type For Sale
Square Footage 2,491 sqft
Subdivision None
MLS Listing ID 202310129
Sold Date 05/12/23
Style Two and Half Story
Bedrooms 4
Full Baths 2
Abv Grd Liv Area 2,491
Total Fin. Sqft 2491
Year Built 1930
Annual Tax Amount $5,920
Tax Year 2023
Lot Size 9,365 Sqft
Property Description
Hurry to see this updated, bright home in award winning West Lafayette Community School District, within easy walking distance to Purdue classes/buildings, Memorial Union, Mackey Arena, restaurants and shopping! This beauty delivers tons of character with built ins, hardwood floors, original glass door knobs, & front screened porch. 4 bedrooms (including a main level suite), office, formal dining room, 2 full baths, basement, lovely treed yard with room to entertain, a 2 car garage & more! Tons of recent updates including lights, refinished hardwood, paint, hardware, toilets, vanities, flooring, Rheem funace, Rheem central air, Nest thermostat, & landscaping. Stunning kitchen with eating bar/island, new gleaming Granite counters, backsplash, sink, and flooring (update list available). Beautiful canopy of mature trees. Exceptional quality offered here! Open House Saturday 4/8 1pm to 3pm. All written offers to list agent by noon Monday, 4/10 with deadline of 5pm, Monday 4/10.
Location
State IN
Area Tippecanoe County
Direction N Salisbury St to intersection of Dehart
Rooms
Basement Crawl, Partial Basement
Dining Room 12 x 13
Kitchen Main, 12 x 16
Interior
Heating Gas, Forced Air
Cooling Central Air
Fireplaces Type None
Appliance Dishwasher, Refrigerator, Washer, Dryer-Electric, Oven-Electric, Radon System, Range-Electric, Water Heater Gas, Water Softener-Owned
Laundry Basement, 11 x 16
Exterior
Garage Detached
Garage Spaces 2.0
Amenities Available Built-In Bookcase, Cable Available, Ceiling Fan(s), Countertops-Stone, Deck Open, Eat-In Kitchen, Foyer Entry, Kitchen Island, Landscaped, Patio Open, Porch Screened, Utility Sink, Stand Up Shower, Tub/Shower Combination, Main Level Bedroom Suite, Formal Dining Room
Waterfront No
Roof Type Asphalt,Rubber
Building
Lot Description Partially Wooded
Story 2.5
Foundation Crawl, Partial Basement
Sewer City
Water City
Architectural Style Traditional
Structure Type Wood
New Construction No
Schools
Elementary Schools Happy Hollow/Cumberland
Middle Schools West Lafayette
High Schools West Lafayette
School District West Lafayette Community School Corp.
Others
Financing Cash,Conventional
Read Less
Want to know what your home might be worth? Contact us for a FREE valuation!

Our team is ready to help you sell your home for the highest possible price ASAP

IDX information provided by the Indiana Regional MLS
Bought with Kelly Schreckengast • Coldwell Banker Shook






