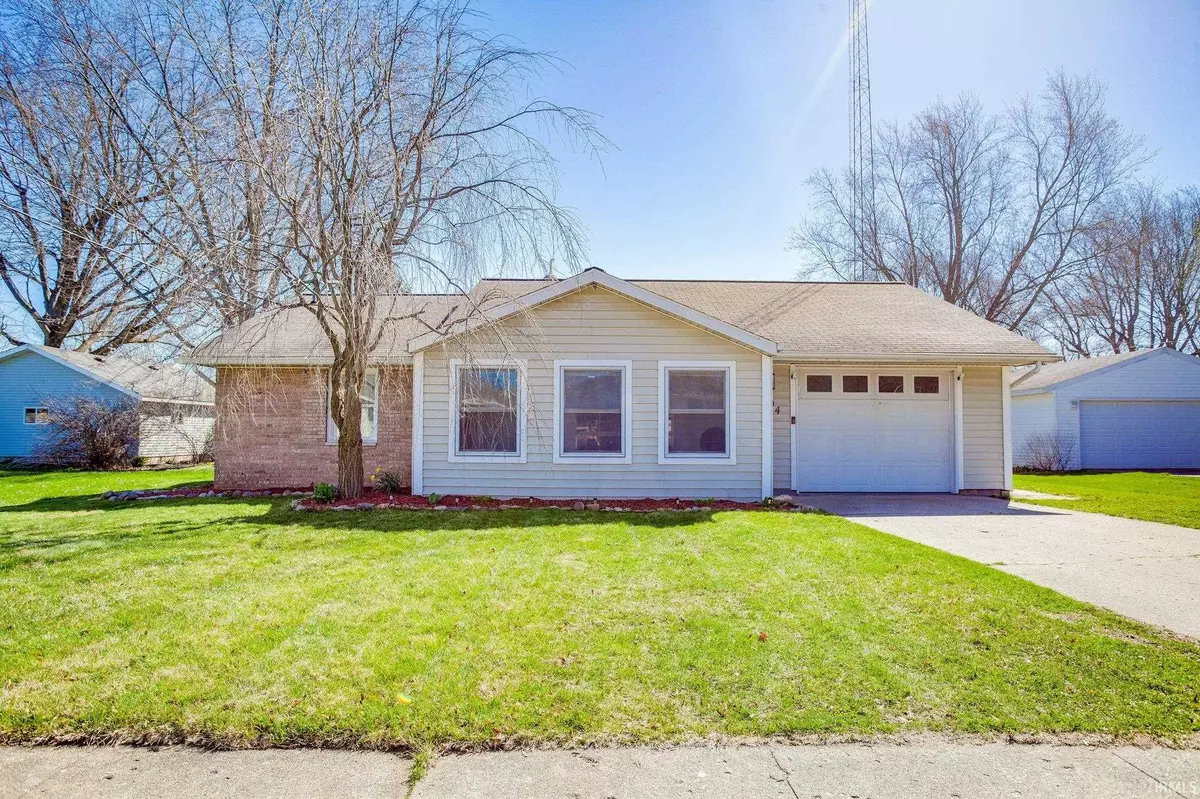$191,000
$190,000
0.5%For more information regarding the value of a property, please contact us for a free consultation.
304 Scott Street Middlebury, IN 46540-2216
2 Beds
1 Bath
1,282 SqFt
Key Details
Sold Price $191,000
Property Type Single Family Home
Sub Type Site-Built Home
Listing Status Sold
Purchase Type For Sale
Square Footage 1,282 sqft
Subdivision Other
MLS Listing ID 202311066
Sold Date 05/11/23
Style One Story
Bedrooms 2
Full Baths 1
Abv Grd Liv Area 1,282
Total Fin. Sqft 1282
Year Built 1968
Annual Tax Amount $1,160
Tax Year 2022
Lot Size 8,712 Sqft
Property Description
Wonderfully updated and well maintained home in the highly desired Middlebury school district awaits new owners. This home has plenty to offer a first time homebuyer or someone looking to downsize. Two generous sized bedrooms with updated closet in the second bedroom and a his & her closet in the primary bedroom. The enclosed porch with electric offers additional space for storage or gatherings in warm seasons. Updates include: 2019 High Efficiency Tankless Water Heater and on demand Radiant Boiler System. 2021 New Flooring, Paint, Appliances, Wine Chiller, Bathroom Vanity, Mirror, Exhaust Vent, Butcher Block Countertops, LED Lighting, Ceiling Fans, and Garage Motor. 2022 Wall A/C Unit to cool the whole house. Main level laundry offers convenience. The well sized yard with privacy fence offers a safe space for children or pets to run around, and the shed stays! Middlebury has exceptional walking/bike trails on the popular Pumpkin Vine. Local Restaurants and Boutiques are sure to please in this quiet and peaceful community. Call to schedule your showing before it's too late. *Agents: Please Read Remarks*
Location
State IN
Area Elkhart County
Zoning R-1 Single-Family Residential District
Direction From S Main St. to Spring St. Head N on Scott St.
Rooms
Basement Slab
Dining Room 15 x 12
Kitchen Main, 14 x 9
Interior
Heating Gas, Radiant
Cooling Wall AC
Flooring Carpet, Vinyl
Appliance Dishwasher, Refrigerator, Range-Gas, Water Heater Tankless, Wine Chiller
Laundry Main, 14 x 6
Exterior
Parking Features Attached
Garage Spaces 1.0
Fence Privacy
Amenities Available Attic Pull Down Stairs, Cable Ready, Ceiling Fan(s), Countertops-Solid Surf, Detector-Smoke, Dryer Hook Up Electric, Garage Door Opener, Kitchen Island, Porch Enclosed, Tub/Shower Combination, Main Floor Laundry, Washer Hook-Up, Garage Utilities
Roof Type Shingle
Building
Lot Description Level, 0-2.9999
Story 1
Foundation Slab
Sewer City
Water City
Architectural Style Ranch
Structure Type Brick,Vinyl
New Construction No
Schools
Elementary Schools Middlebury
Middle Schools Northridge
High Schools Northridge
School District Middlebury Community Schools
Others
Financing Cash,Conventional,FHA,VA
Read Less
Want to know what your home might be worth? Contact us for a FREE valuation!

Our team is ready to help you sell your home for the highest possible price ASAP

IDX information provided by the Indiana Regional MLS
Bought with Allison Miller • Century 21 Circle





