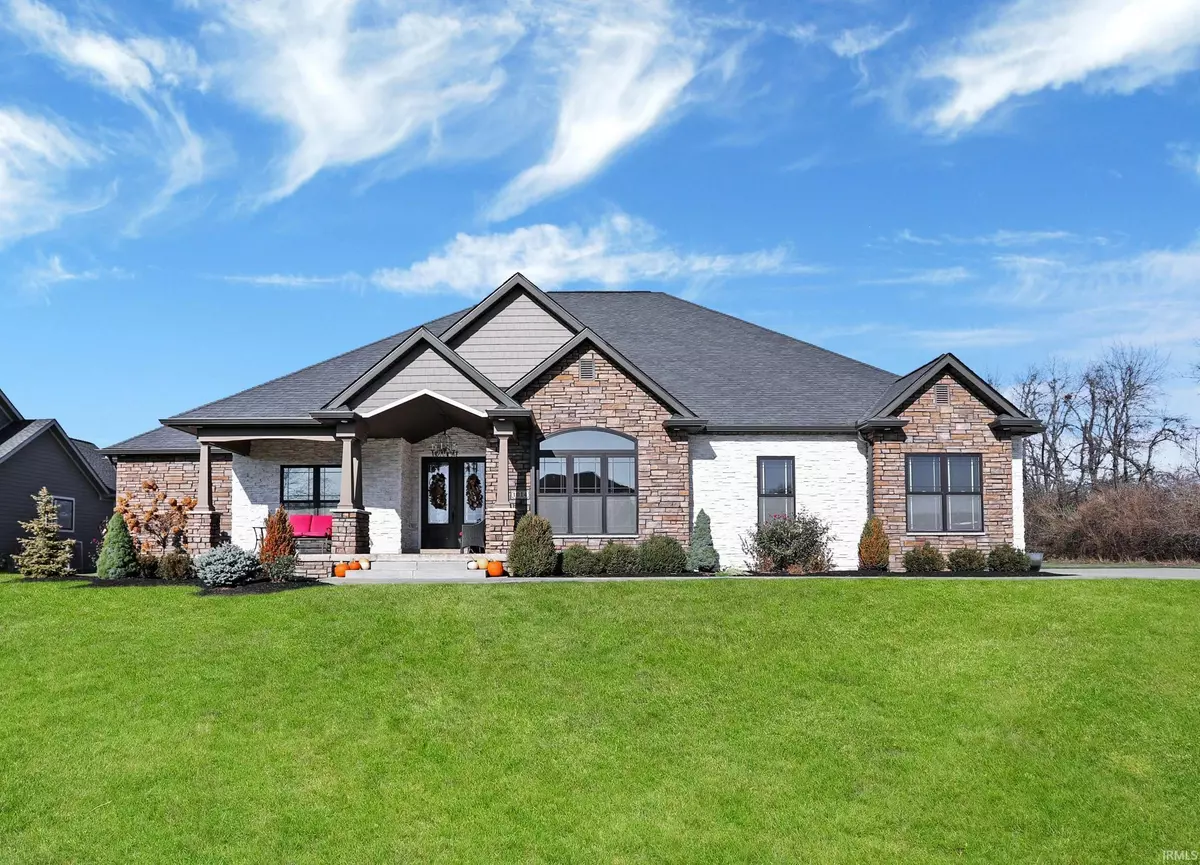$877,500
$895,000
2.0%For more information regarding the value of a property, please contact us for a free consultation.
1014 N Admirals Pointe Drive Lafayette, IN 47909
4 Beds
4 Baths
6,052 SqFt
Key Details
Sold Price $877,500
Property Type Single Family Home
Sub Type Site-Built Home
Listing Status Sold
Purchase Type For Sale
Square Footage 6,052 sqft
Subdivision Raineybrook
MLS Listing ID 202248256
Sold Date 05/15/23
Style One Story
Bedrooms 4
Full Baths 3
Half Baths 1
HOA Fees $50
Abv Grd Liv Area 3,072
Total Fin. Sqft 6052
Year Built 2015
Annual Tax Amount $5,703
Tax Year 2022
Lot Size 0.809 Acres
Property Description
Impressive ranch on full finished basement in desirable Raineybrook Bay offering only the finest attention to detail. Custom built in 2015 with harmonious blend of natural materials, stately design and modern craftmanship. The expansive main floor offers open concept living with functional indoor/outdoor spaces. Private home office/den located just off the entry. Luxurious kitchen and bathrooms feature refined details only found in custom homes. Fully finished basement with bar, family room, rec space, bedroom/bathroom, theatre, safe room and storage. Covered rear porch with outdoor fireplace & kitchen - perfect for entertaining! All of this on a 3/4+ acre lot with massive side load 3 car garage.
Location
State IN
Area Tippecanoe County
Direction Head West on W 400 S from 231, Left on Chesapeake Pointe, Left on Admirals Pointe, House on Left (after roundabout)
Rooms
Family Room 20 x 20
Basement Full Basement, Finished
Dining Room 15 x 13
Kitchen Main, 20 x 14
Interior
Heating Gas, Forced Air
Cooling Central Air
Fireplaces Number 2
Fireplaces Type Living/Great Rm, Two
Appliance Dishwasher, Microwave, Refrigerator, Cooktop-Electric, Oven-Built-In, Oven-Double, Oven-Electric, Sump Pump, Water Heater Gas, Water Softener-Rented, Window Treatment-Blinds, Wine Chiller
Laundry Main, 10 x 10
Exterior
Parking Features Attached
Garage Spaces 3.0
Fence None
Amenities Available 1st Bdrm En Suite, Attic Storage, Breakfast Bar, Built-In Speaker System, Built-In Home Theatre, Cable Available, Ceiling-9+, Ceiling-Cathedral, Ceiling-Tray, Ceiling Fan(s), Ceilings-Vaulted, Closet(s) Walk-in, Countertops-Stone, Detector-Smoke, Disposal, Dryer Hook Up Electric, Eat-In Kitchen, Foyer Entry, Garage Door Opener, Kitchen Island, Landscaped, Near Walking Trail, Pantry-Walk In, Porch Covered, Six Panel Doors, Split Br Floor Plan, Workshop, Main Level Bedroom Suite, Formal Dining Room, Great Room, Main Floor Laundry, Sump Pump, Washer Hook-Up, Custom Cabinetry
Roof Type Asphalt,Shingle
Building
Lot Description Level
Story 1
Foundation Full Basement, Finished
Sewer City
Water City
Architectural Style Ranch
Structure Type Brick,Stone,Cement Board
New Construction No
Schools
Elementary Schools Mintonye
Middle Schools Southwestern
High Schools Mc Cutcheon
School District Tippecanoe School Corp.
Others
Financing Cash,Conventional
Read Less
Want to know what your home might be worth? Contact us for a FREE valuation!

Our team is ready to help you sell your home for the highest possible price ASAP

IDX information provided by the Indiana Regional MLS
Bought with Kathy McDowell • Coldwell Banker Shook





