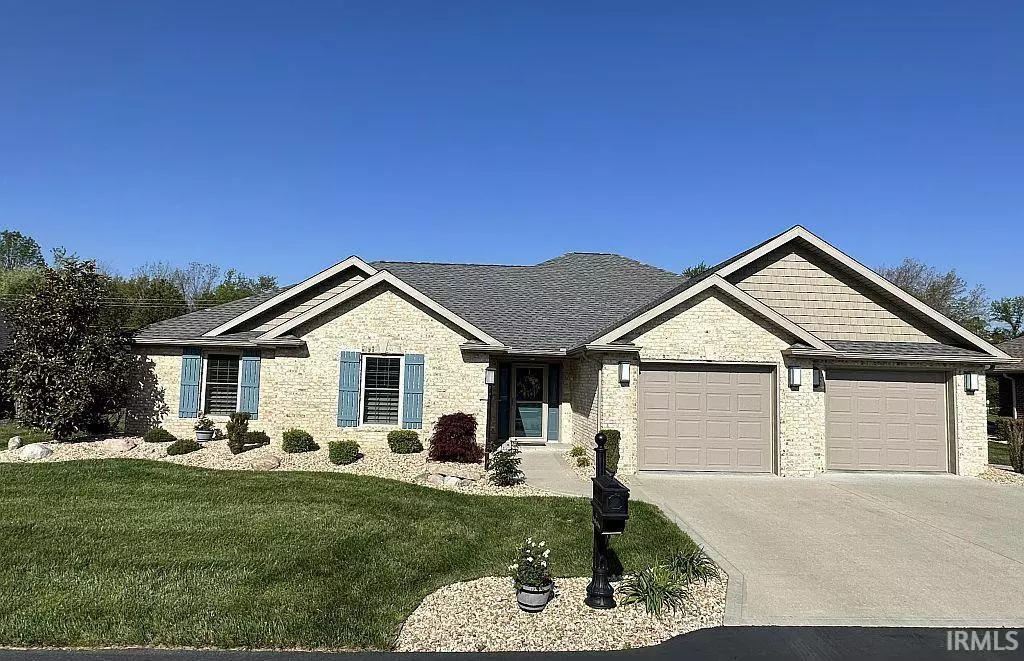$355,000
$379,000
6.3%For more information regarding the value of a property, please contact us for a free consultation.
800 Reyling Drive ##9 Jasper, IN 47546
3 Beds
2 Baths
1,850 SqFt
Key Details
Sold Price $355,000
Property Type Condo
Sub Type Condo/Villa
Listing Status Sold
Purchase Type For Sale
Square Footage 1,850 sqft
Subdivision Autumn Creek
MLS Listing ID 202312593
Sold Date 06/15/23
Style One Story
Bedrooms 3
Full Baths 2
HOA Fees $200/mo
Abv Grd Liv Area 1,850
Total Fin. Sqft 1850
Year Built 2019
Annual Tax Amount $5,485
Tax Year 2023
Property Description
Maintenance Free living awaits you in this stunning condo located at The Legends of Autumn Creek II on Jasper's northside. This condo offers many upgrades including: upgraded exterior brick, Hydrawise Irrigation System(lawn and landscaping), newly refreshed shrubbery, Restoration Hardware outdoor lighting and interior ceiling fans plus so much more! Step inside to the inviting foyer to the great room with coffered ceiling, Shiplap Wall with Inset TV which is open to the dining area and exquisite kitchen. The kitchen features upgraded cabinetry, Quartz counter tops, stainless steel appliances and hood, custom tile work, extended bar and is a culinary chefs dream. Enjoy the Sonos Stereo System in the kitchen and great room while you entertain. This spacious condo has a split bedroom floor plan for privacy. The owner's suite is sure to please with the double bowl vanity sink, Quartz counter tops and tiled no step walk-in shower. The custom closet will help keep you organized. The additional 2nd and 3rd bedroom are located on the other side of the condo with a full bathroom. The sliding barn door leads you to a wonderful sunroom to invite the outdoors in. The patio is a perfect spot to enjoy a relaxing evening with your favorite beverage. The spacious 2 car plus garage with a utility sink and overhead storage are added bonuses. Conveniently located near a walking path, schools, shopping and restaurants.
Location
State IN
Area Dubois County
Direction Hwy 231 North, West on 36th St, South on Manor Dr,West on Reyling Dr. Legends of Autumn Creek II
Rooms
Basement Slab
Dining Room 13 x 12
Kitchen Main, 13 x 14
Interior
Heating Electric
Cooling Central Air
Flooring Carpet, Laminate, Tile
Appliance Dishwasher, Microwave, Refrigerator, Kitchen Exhaust Downdraft, Range-Electric, Window Treatment-Shutters
Laundry Main, 7 x 7
Exterior
Parking Features Attached
Garage Spaces 2.0
Amenities Available Attic Pull Down Stairs, Attic Storage, Built-In Speaker System, Ceiling-Tray, Closet(s) Walk-in, Countertops-Stone, Crown Molding, Disposal, Fire Sprinkler System, Foyer Entry, Garage Door Opener, Irrigation System, Kitchen Island, Landscaped, Near Walking Trail, Open Floor Plan, Patio Open, Pocket Doors, Porch Covered, Split Br Floor Plan, Twin Sink Vanity, Stand Up Shower, Tub/Shower Combination, Main Level Bedroom Suite, Great Room, Main Floor Laundry
Roof Type Shingle
Building
Lot Description Cul-De-Sac, Level, Slope
Story 1
Foundation Slab
Sewer City
Water City
Structure Type Brick
New Construction No
Schools
Elementary Schools Jasper
Middle Schools Greater Jasper Cons Schools
High Schools Greater Jasper Cons Schools
School District Greater Jasper Cons. Schools
Read Less
Want to know what your home might be worth? Contact us for a FREE valuation!

Our team is ready to help you sell your home for the highest possible price ASAP

IDX information provided by the Indiana Regional MLS
Bought with Brenda Welsh • SELL4FREE-WELSH REALTY CORPORATION






