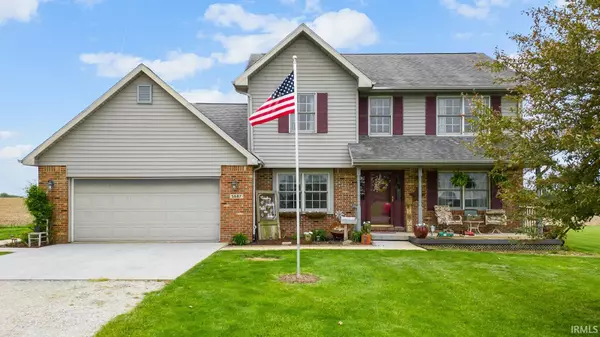$305,000
$289,900
5.2%For more information regarding the value of a property, please contact us for a free consultation.
5687 W County Rd 0 N/S Frankfort, IN 46041
3 Beds
3 Baths
2,036 SqFt
Key Details
Sold Price $305,000
Property Type Single Family Home
Sub Type Site-Built Home
Listing Status Sold
Purchase Type For Sale
Square Footage 2,036 sqft
Subdivision None
MLS Listing ID 202316414
Sold Date 06/16/23
Style Two Story
Bedrooms 3
Full Baths 2
Half Baths 1
Abv Grd Liv Area 2,036
Total Fin. Sqft 2036
Year Built 1998
Annual Tax Amount $739
Tax Year 2023
Lot Size 1.000 Acres
Property Sub-Type Site-Built Home
Property Description
Welcome to your peaceful countryside dream home, conveniently located just a short drive away from town! This spacious 2-story house features 3 bedrooms, 2.5 bathrooms, and over 2000 sqft of living space, offering plenty of room for relaxation and entertaining. As you step inside, you'll be welcomed by a bright and open living area that seamlessly flows into the dining room and kitchen, creating the perfect space for hosting guests. The kitchen comes fully equipped with modern appliances, including a refrigerator, stove, dishwasher, and microwave, making meal preparation a breeze. The Master Suite is a luxurious sanctuary that boasts a brand new shower and flooring, providing a relaxing and spa-like experience. The two additional bedrooms are also generously sized and offer plenty of natural light, making them perfect for use as guest rooms or a home office. The property sits on a spacious 1-acre lot, providing ample space for outdoor activities and relaxation. The house also features solar panels on the roof, which help to reduce the electric bill and make it more energy-efficient. A 12x12 shed is also included, which provides additional storage space for your outdoor equipment and gardening tools. In addition, the house comes with a washer and dryer and has Fiber Optic internet available. This stunning country home offers modern amenities, tranquil living, and convenient location. Schedule a visit and experience it for yourself today! Trampoline and Playset will stay.
Location
State IN
Area Clinton County
Direction ST RD 38E TO MULBERRY SOUTH ON MULBERRY-JEFFERSON RD TO 0 N/S (ALSO NEWCASTLE RD) TURN WEST,
Rooms
Family Room 13 x 13
Basement Crawl, None
Dining Room 13 x 11
Kitchen Main, 18 x 13
Interior
Heating Propane, Forced Air, Heat Pump
Cooling Central Air
Flooring Carpet, Laminate
Fireplaces Type None
Appliance Dishwasher, Microwave, Refrigerator, Washer, Dryer-Electric, Range-Electric, Water Softener-Rented, Window Treatment-Blinds
Laundry Main
Exterior
Parking Features Attached
Garage Spaces 2.0
Fence None
Amenities Available Cable Available, Ceiling Fan(s), Deck Open, Disposal, Kitchen Island, Porch Covered, Range/Oven Hook Up Elec
Roof Type Shingle
Building
Lot Description Level, 0-2.9999
Story 2
Foundation Crawl, None
Sewer Septic
Water Well
Architectural Style Traditional
Structure Type Brick,Vinyl
New Construction No
Schools
Elementary Schools Clinton Prairie
Middle Schools Clinton Prairie
High Schools Clinton Prairie
School District Clinton Prairie School Corp.
Others
Financing Cash,Conventional,FHA,USDA,VA
Read Less
Want to know what your home might be worth? Contact us for a FREE valuation!

Our team is ready to help you sell your home for the highest possible price ASAP

IDX information provided by the Indiana Regional MLS
Bought with Charles Bell • Real Broker, LLC





