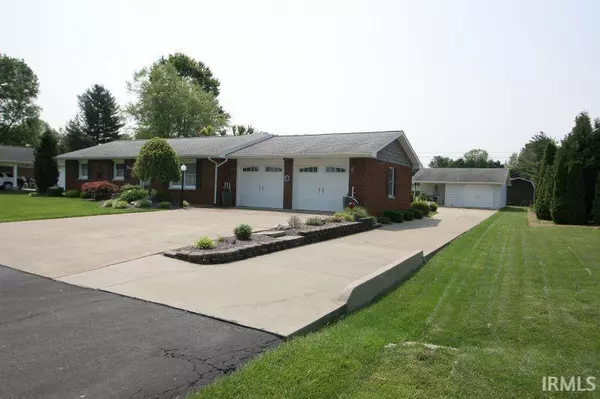$260,000
$255,000
2.0%For more information regarding the value of a property, please contact us for a free consultation.
1407 W Clover Street Jasper, IN 47546
3 Beds
2 Baths
1,457 SqFt
Key Details
Sold Price $260,000
Property Type Single Family Home
Sub Type Site-Built Home
Listing Status Sold
Purchase Type For Sale
Square Footage 1,457 sqft
Subdivision Northwest Suburban
MLS Listing ID 202316358
Sold Date 06/23/23
Style One Story
Bedrooms 3
Full Baths 2
Abv Grd Liv Area 1,457
Total Fin. Sqft 1457
Year Built 1970
Annual Tax Amount $1,331
Tax Year 2023
Lot Size 0.520 Acres
Property Description
Situated on a .52 acre lot on Jasper's North side is meticulously kept picture perfect, move-in ready brick ranch style home. Features include 3 bedrooms and 2 full bathrooms, an oversized open concept living/formal dining combination with wood laminate flooring and a gigantic kitchen offering granite counter tops, under cabinet lighting, and stainless steel appliances. A spacious laundry room with an abundance of storage cabinets and sink is located just off of the kitchen. Updates include a large addition to the home in 2014 which also included a new roof at that time. Other updates include a furnace and AC in 2008 water heater in 2006, microwave and dishwasher in 2022, range in 2016, refrigerator in 2012, new insulated garage doors and openers in 2020. The bathrooms include granite tops, raised vanities, raised commodes and a tiled master shower. The detached garage is a 25 X 25 with an overhead door and a 2nd covered porch area. Located just off of the kitchen is a fabuous 13X15 covered porch which is also accessed from the 2 car attached garage. This home has been updated throughout and is in "like new" condition.
Location
State IN
Area Dubois County
Direction Hwy. 2312 North, West on 36th St. Right on Portersville Rd., left on Ackerman Rd. , left on Apple Blossom lane., turn right onto Clover St. Home is on the left.
Rooms
Basement Crawl
Kitchen Main, 17 x 14
Interior
Heating Gas, Forced Air
Cooling Central Air
Flooring Carpet, Ceramic Tile
Appliance Dishwasher, Microwave, Refrigerator, Window Treatments, Range-Electric, Water Heater Gas
Laundry Main, 10 x 7
Exterior
Parking Features Attached
Garage Spaces 2.0
Roof Type Asphalt,Shingle
Building
Lot Description Level
Story 1
Foundation Crawl
Sewer City
Water City
Architectural Style Ranch
Structure Type Brick
New Construction No
Schools
Elementary Schools Jasper
Middle Schools Greater Jasper Cons Schools
High Schools Greater Jasper Cons Schools
School District Greater Jasper Cons. Schools
Read Less
Want to know what your home might be worth? Contact us for a FREE valuation!

Our team is ready to help you sell your home for the highest possible price ASAP

IDX information provided by the Indiana Regional MLS
Bought with Josseline Carr • RE/MAX Local






