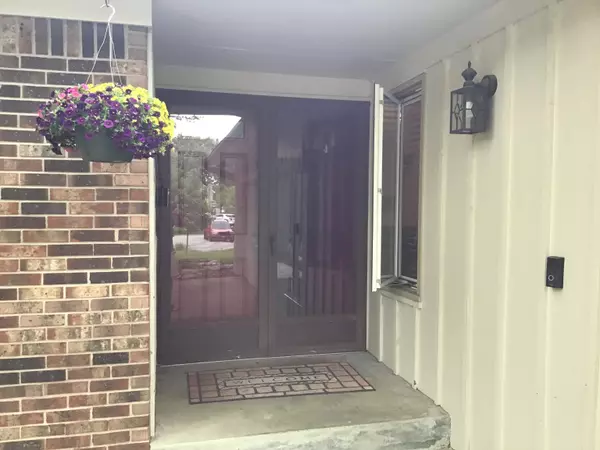$350,000
$365,000
4.1%For more information regarding the value of a property, please contact us for a free consultation.
503 Aspen CT Noblesville, IN 46062
4 Beds
3 Baths
2,991 SqFt
Key Details
Sold Price $350,000
Property Type Single Family Home
Sub Type Single Family Residence
Listing Status Sold
Purchase Type For Sale
Square Footage 2,991 sqft
Price per Sqft $117
Subdivision South Harbour
MLS Listing ID 21921621
Sold Date 06/28/23
Bedrooms 4
Full Baths 3
HOA Fees $39/ann
HOA Y/N Yes
Year Built 1975
Tax Year 2022
Lot Size 0.590 Acres
Acres 0.59
Property Description
Have you been looking for a beautiful brick ranch on a large cul-de-sac lot with finished basement? Your search is over. Four bedrooms, three full bathrooms, two car garage, fenced yard with screened-in porch and in-ground pool with diving board and automatic cover. Entertain with ease assisted by the flowing, open floor plan, included gas grill with hard plumbed connection and exhaust fan and large driveway for guest use. Don't forget the getaway in the basement. It is the perfect owner's bedroom suite. It features a vast walk-through closet, full bathroom, large bedroom and adjoining wet-bar which could easily be a second kitchen. There is room for a fridge and it already has a range receptacle. All of this plus mature trees and annuals.
Location
State IN
County Hamilton
Rooms
Basement Finished Ceiling, Finished Walls, Interior Entry, Sump Pump
Main Level Bedrooms 3
Interior
Interior Features Attic Access, Entrance Foyer, Paddle Fan, Hi-Speed Internet Availbl, Eat-in Kitchen, Wet Bar
Heating Gas
Cooling Central Electric
Fireplaces Number 2
Fireplaces Type Basement, Bedroom, Living Room
Fireplace Y
Appliance Dishwasher, Disposal, Gas Water Heater, Gas Oven, Refrigerator, Water Softener Owned
Exterior
Exterior Feature Gas Grill, Sprinkler System
Garage Spaces 2.0
Utilities Available Electricity Connected, Gas, Sewer Connected, Water Connected
Waterfront false
View Neighborhood
Building
Story One
Foundation Block, Block, Partial
Water Municipal/City
Architectural Style Ranch
Structure Type Brick, Wood
New Construction false
Schools
Elementary Schools Hinkle Creek Elementary School
Middle Schools Noblesville West Middle School
High Schools Noblesville High School
School District Noblesville Schools
Others
HOA Fee Include Insurance, Maintenance, Management
Ownership Mandatory Fee
Read Less
Want to know what your home might be worth? Contact us for a FREE valuation!

Our team is ready to help you sell your home for the highest possible price ASAP

© 2024 Listings courtesy of MIBOR as distributed by MLS GRID. All Rights Reserved.






