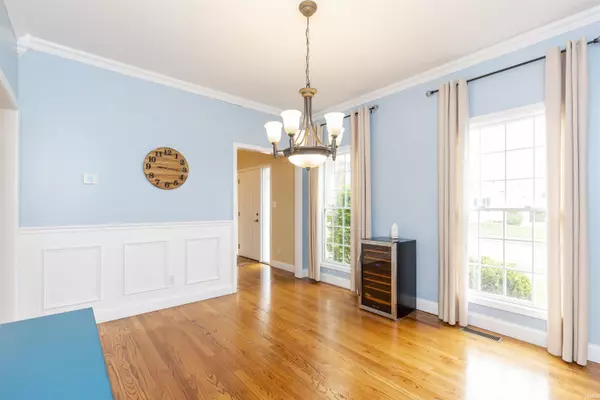$480,000
$475,000
1.1%For more information regarding the value of a property, please contact us for a free consultation.
51213 Eaglewood Drive Granger, IN 46530
4 Beds
4 Baths
3,620 SqFt
Key Details
Sold Price $480,000
Property Type Single Family Home
Sub Type Site-Built Home
Listing Status Sold
Purchase Type For Sale
Square Footage 3,620 sqft
Subdivision Bridlewood
MLS Listing ID 202315570
Sold Date 06/28/23
Style Two Story
Bedrooms 4
Full Baths 3
Half Baths 1
HOA Fees $18/ann
Abv Grd Liv Area 2,520
Total Fin. Sqft 3620
Year Built 2002
Annual Tax Amount $4,631
Lot Size 0.386 Acres
Property Description
"WOW" THIS LIGHT AND BRIGHT HOME IS A RARE FIND! OVER 3600 SQ FT OF LIVING SPACE. KITCHEN WITH QUARTZ COUNTER TOPS AND SS APPLIANCES. UPDATED MASTER BATH WITH GENEROUS WALK IN CLOSET. REAL WOOD FLOORS! 9FT CEILINGS ON 1ST LEVEL. NEW CARPET. SALT WATER POOL WITH WALK ON COVER ADDING A GREAT OUTDOOR LIVING SPACE! ALL THIS LOCATED IN VERY POPULAR BRIDLEWOOD NEIGHBORHOOD FEATURING SIDEWALKS, STREET LIGHTS AND LIBRARY. ** THIS IS A MUST SEE!**
Location
State IN
Area St. Joseph County
Direction Adams Rd E of Elm; S on Bridlewood; E on Broken Wood; S on Wood Flower to Eaglewood
Rooms
Basement Full Basement, Finished
Kitchen Main
Interior
Heating Gas, Forced Air
Cooling Central Air
Flooring Hardwood Floors, Carpet, Tile
Fireplaces Number 1
Fireplaces Type Family Rm
Appliance Dishwasher, Microwave, Refrigerator, Washer, Dryer-Electric, Oven-Gas, Pool Equipment, Range-Gas, Water Heater Gas
Laundry Main
Exterior
Parking Features Attached
Garage Spaces 2.0
Fence Split-Rail
Pool Below Ground
Amenities Available 1st Bdrm En Suite, Built-In Bookcase, Ceiling-9+, Ceiling Fan(s), Closet(s) Walk-in, Detector-Smoke, Disposal, Dryer Hook Up Electric, Eat-In Kitchen, Foyer Entry, Garage Door Opener, Kitchen Island, Open Floor Plan, Patio Open, Stand Up Shower, Formal Dining Room, Main Floor Laundry, Sump Pump
Roof Type Asphalt
Building
Lot Description Level
Story 2
Foundation Full Basement, Finished
Sewer Septic
Water Well
Architectural Style Traditional
Structure Type Brick,Vinyl
New Construction No
Schools
Elementary Schools Mary Frank
Middle Schools Discovery
High Schools Penn
School District Penn-Harris-Madison School Corp.
Others
Financing Cash,Conventional
Read Less
Want to know what your home might be worth? Contact us for a FREE valuation!

Our team is ready to help you sell your home for the highest possible price ASAP

IDX information provided by the Indiana Regional MLS
Bought with Arpita Shah • McKinnies Realty, LLC





