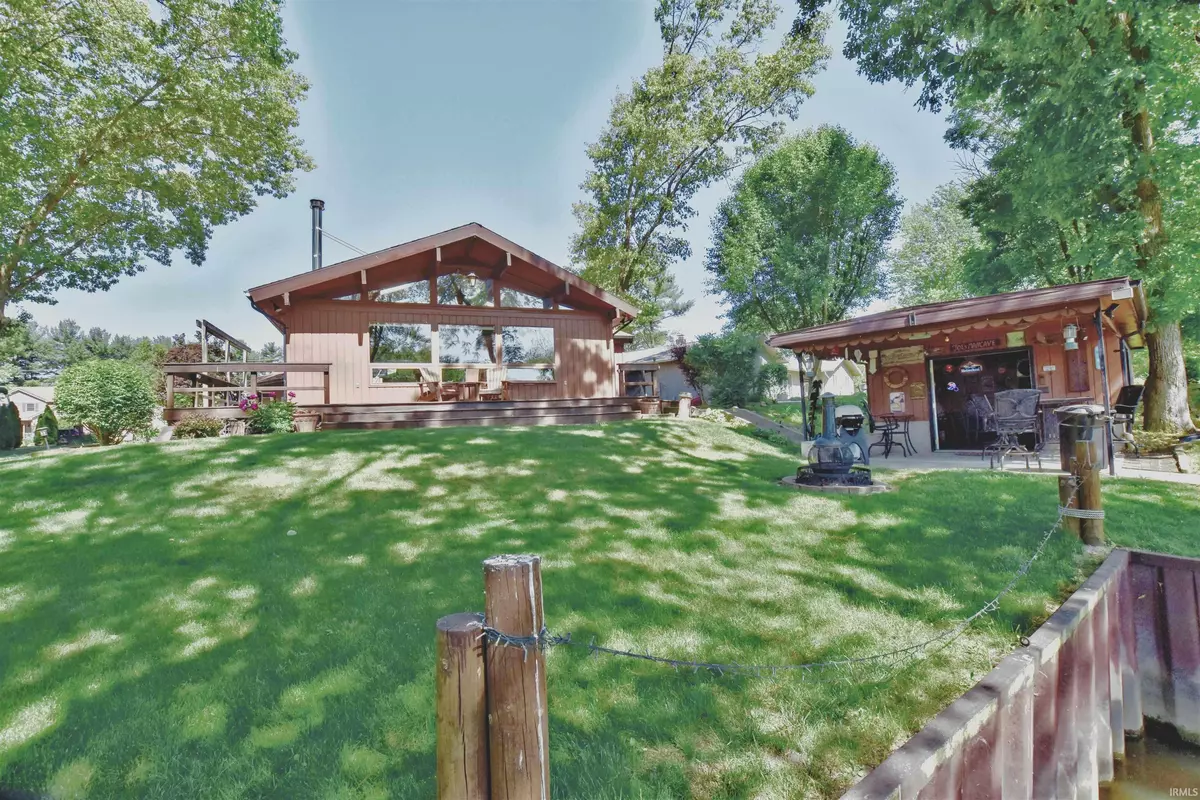$310,000
$310,000
For more information regarding the value of a property, please contact us for a free consultation.
8273 N Kiger Drive Monticello, IN 47960
2 Beds
2 Baths
1,164 SqFt
Key Details
Sold Price $310,000
Property Type Single Family Home
Sub Type Site-Built Home
Listing Status Sold
Purchase Type For Sale
Square Footage 1,164 sqft
Subdivision None
MLS Listing ID 202318087
Sold Date 06/29/23
Style One Story
Bedrooms 2
Full Baths 2
Abv Grd Liv Area 1,164
Total Fin. Sqft 1164
Year Built 1977
Annual Tax Amount $2,385
Tax Year 2023
Lot Size 0.460 Acres
Property Description
The summer season is here and this lovely home is ready and waiting for you to come and make it yours! There are tons of great features; like the almost half acre lake level lot for starters. It has nearly 1,200 sq feet of living space that hosts 2 bedrooms and 2 full bathrooms.The lake view from your living room and dining room will bring out all the smiles. It also has a large detached 2 car garage and last but not least it has a great little cabana out by the water! This cabana is a great space to catch a drink or snack in between rides on the jet ski or just to hang out by the water while you laugh and joke with family and friends. Don't let another summer pass you by without jumping into that sweet lake life! Call today to set up your showing.
Location
State IN
Area White County
Direction Take 39 North from 24 into Buffalo and across the bridge to the T in the road. Turn West onto 16. In a couple hundred feet turn left onto Kiger Drive. Home will be on your left.
Rooms
Basement Crawl
Dining Room 10 x 8
Kitchen Main, 10 x 8
Interior
Heating Propane, Baseboard
Cooling Central Air
Flooring Carpet, Laminate
Fireplaces Number 1
Fireplaces Type Living/Great Rm, Wood Burning Stove
Appliance Dishwasher, Microwave, Refrigerator, Washer, Window Treatments, Dryer-Electric, Oven-Gas, Range-Gas, Water Heater Electric, Water Softener-Owned
Laundry Main
Exterior
Garage Detached
Garage Spaces 2.0
Fence None
Amenities Available Cable Ready, Ceiling Fan(s), Ceilings-Beamed, Ceilings-Vaulted, Closet(s) Walk-in, Countertops-Laminate, Deck Open, Detector-Carbon Monoxide, Detector-Smoke, Garage Door Opener, Landscaped, Natural Woodwork, Tub/Shower Combination, Main Floor Laundry
Waterfront Yes
Waterfront Description Lake
Roof Type Asphalt,Dimensional Shingles
Building
Lot Description Level, Waterfront, Flood Plain, Waterfront-Level Bank
Story 1
Foundation Crawl
Sewer Regional
Water Well
Structure Type Wood
New Construction No
Schools
Elementary Schools North White Primary
Middle Schools North White
High Schools North White
School District North White School Corp.
Others
Financing Cash,Conventional
Read Less
Want to know what your home might be worth? Contact us for a FREE valuation!

Our team is ready to help you sell your home for the highest possible price ASAP

IDX information provided by the Indiana Regional MLS
Bought with Matt Zook • REAL ESTATE NETWORK L.L.C






