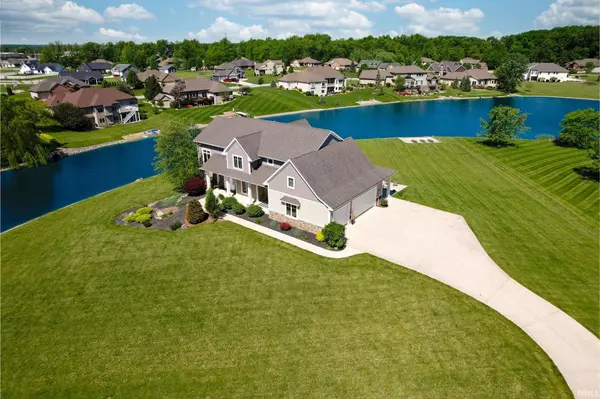$675,000
$675,000
For more information regarding the value of a property, please contact us for a free consultation.
433 Stillwater Drive Bluffton, IN 46714
5 Beds
5 Baths
4,652 SqFt
Key Details
Sold Price $675,000
Property Type Single Family Home
Sub Type Site-Built Home
Listing Status Sold
Purchase Type For Sale
Square Footage 4,652 sqft
Subdivision Northwood Farms
MLS Listing ID 202317631
Sold Date 06/30/23
Style Two Story
Bedrooms 5
Full Baths 4
Half Baths 1
HOA Fees $8/ann
Abv Grd Liv Area 3,404
Total Fin. Sqft 4652
Year Built 2010
Annual Tax Amount $2,638
Tax Year 2023
Lot Size 1.800 Acres
Property Description
Welcome to this exceptional home situated on a sprawling 1.8 acre lot overlooking a picturesque community pond with beach access. Constructed by renowned Slattery Builders in 2010. This residence offers unparalleled quality and attention to detail. Spanning approximately 5,000+/- sq. ft. this spacious home provides ample room for both relaxation and entertainment. One of the highlights of this home is the impressive double sided stone fireplace, which serves as a captivating centerpiece between the kitchen/hearth room and the great room, creating a warm and inviting atmosphere. The kitchen’s custom cabinetry, quartz countertops and attention to detail elevate the home’s aesthetic appeal. The home features a breakfast nook and a separate dining room, providing options for both casual and formal dining experiences. With 5 bedrooms and 4-1/2 baths, this home accommodates both family and guests with ease. The master suite boasts a walk-in tile shower, exuding luxury and providing a tranquil retreat. The main floor office offers a private workspace, while the walk-in pantry, mudroom, and ample storage throughout the home ensure organization and functionality. Indulge in breathtaking water views from various vantage points, including the screened in porch, where you can relax and enjoy the surroundings in comfort. The finished basement adds another dimension to this remarkable property, offering a 5th bedroom, a full bath, and additional storage space along with a small refreshment area. The 3 car garage features a convenient 4th utility bay, ensuring plenty of space for vehicles and storage. Located in the desirable Woodlands addition and within the Northern Wells school district, this home is situated in a highly sought-after area known for its community ambiance and quality education. Don’t miss the opportunity to make this extraordinary property your own. Experience the ultimate in luxury living combined with stunning water views and a spacious layout. Schedule a showing today and discover the endless possibilities this home has to offer.
Location
State IN
Area Wells County
Direction State Road 1 to The Woodlands
Rooms
Family Room 13 x 17
Basement Daylight, Walk-Out Basement, Finished
Dining Room 11 x 13
Kitchen Main, 12 x 17
Interior
Heating Geothermal
Cooling Central Air
Flooring Laminate, Tile, Vinyl, Ceramic Tile
Fireplaces Number 1
Fireplaces Type Living/Great Rm, Gas Log
Appliance Dishwasher, Microwave, Refrigerator, Washer, Window Treatments, Dryer-Electric, Kitchen Exhaust Hood, Range-Gas, Water Heater Gas, Window Treatment-Blinds
Laundry Upper
Exterior
Garage Attached
Garage Spaces 3.0
Fence None
Amenities Available 1st Bdrm En Suite, Alarm System-Security, Breakfast Bar, Ceiling-9+, Ceiling Fan(s), Ceilings-Vaulted, Closet(s) Walk-in, Countertops-Stone, Detector-Smoke, Disposal, Dryer Hook Up Electric, Eat-In Kitchen, Firepit, Foyer Entry, Garage Door Opener, Kitchen Island, Landscaped, Pantry-Walk In, Patio Open, Porch Covered, Porch Screened, Range/Oven Hook Up Gas, Twin Sink Vanity, Stand Up Shower, Tub/Shower Combination, Formal Dining Room, Custom Cabinetry, Jack & Jill Bath
Waterfront Yes
Waterfront Description Pond
Roof Type Asphalt
Building
Lot Description Irregular, Level, 0-2.9999
Story 2
Foundation Daylight, Walk-Out Basement, Finished
Sewer City
Water City
Architectural Style Traditional
Structure Type Stone,Vinyl
New Construction No
Schools
Elementary Schools Lancaster Central
Middle Schools Norwell
High Schools Norwell
School District Northern Wells Community
Others
Financing Cash,Conventional,FHA,USDA,VA
Read Less
Want to know what your home might be worth? Contact us for a FREE valuation!

Our team is ready to help you sell your home for the highest possible price ASAP

IDX information provided by the Indiana Regional MLS
Bought with Beverly Grzych • BKM Real Estate




