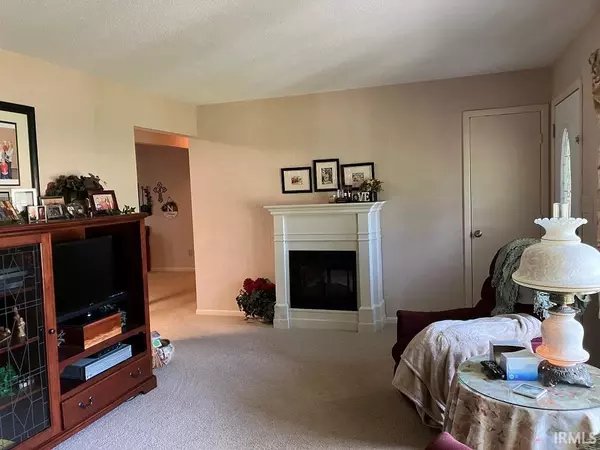$180,000
$169,900
5.9%For more information regarding the value of a property, please contact us for a free consultation.
719 Shady Lane Vincennes, IN 47591
3 Beds
2 Baths
1,260 SqFt
Key Details
Sold Price $180,000
Property Type Single Family Home
Sub Type Site-Built Home
Listing Status Sold
Purchase Type For Sale
Square Footage 1,260 sqft
Subdivision Other
MLS Listing ID 202321187
Sold Date 07/11/23
Style One Story
Bedrooms 3
Full Baths 1
Half Baths 1
Abv Grd Liv Area 1,260
Total Fin. Sqft 1260
Year Built 1974
Annual Tax Amount $1,296
Lot Size 0.400 Acres
Property Sub-Type Site-Built Home
Property Description
Beautifully landscaped corner lot location for this well cared for ranch home. This home offers an inviting living room, large dining room open to the kitchen area with all appliances to stay, separate washer/dryer area (W/D are negotiable), 3 bedrooms, full and half bath complete the interior. Attached 2 car garage with storage space, covered back deck area, covered front porch and the .40 acre lot make this a wonderful place to call your own! This home is total electric with an average monthly bill of $132.00.
Location
State IN
Area Knox County
Zoning R1
Direction From 15th St. and Hart St. head SE on Hart St., use the left 2 lanes to turn onto Kimmel Road, cont. straight to stay on Kimmel Road, turn left onto Prospect Ave., stay left on Prospect and turn left onto Shady Lane.
Rooms
Basement Crawl
Dining Room 15 x 14
Kitchen Main, 14 x 15
Interior
Heating Electric, Forced Air
Cooling Central Air
Flooring Carpet, Vinyl, Ceramic Tile
Fireplaces Number 1
Fireplaces Type Living/Great Rm, Electric
Appliance Dishwasher, Refrigerator, Washer, Kitchen Exhaust Hood, Range-Electric, Water Heater Electric, Water Softener-Owned
Laundry Main
Exterior
Parking Features Attached
Garage Spaces 2.0
Amenities Available Countertops-Laminate, Deck Covered, Detector-Smoke, Disposal, Dryer Hook Up Electric, Garage Door Opener, Landscaped, Porch Covered, Range/Oven Hook Up Elec, Tub/Shower Combination, Formal Dining Room, Main Floor Laundry, Washer Hook-Up
Roof Type Asphalt
Building
Lot Description Corner, Level, Slope, 0-2.9999
Story 1
Foundation Crawl
Sewer Public
Water Public
Architectural Style Ranch
Structure Type Vinyl
New Construction No
Schools
Elementary Schools Franklin
Middle Schools Clark
High Schools Lincoln
School District Vincennes Community School Corp.
Others
Financing Cash,Conventional,FHA,USDA,VA
Read Less
Want to know what your home might be worth? Contact us for a FREE valuation!

Our team is ready to help you sell your home for the highest possible price ASAP

IDX information provided by the Indiana Regional MLS
Bought with Sue Thompson • KNOX COUNTY REALTY, LLC






