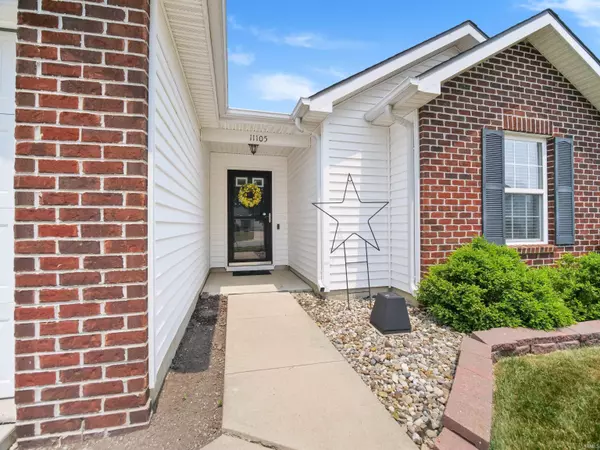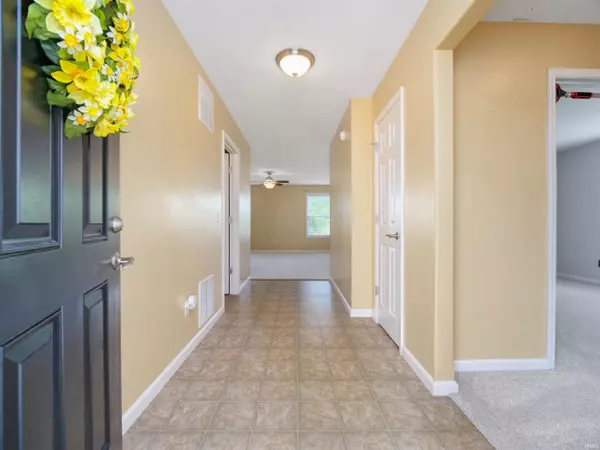$240,000
$240,000
For more information regarding the value of a property, please contact us for a free consultation.
11105 Lafortuna Way Roanoke, IN 46783
3 Beds
2 Baths
1,294 SqFt
Key Details
Sold Price $240,000
Property Type Single Family Home
Sub Type Site-Built Home
Listing Status Sold
Purchase Type For Sale
Square Footage 1,294 sqft
Subdivision Calera
MLS Listing ID 202319649
Sold Date 07/18/23
Style One Story
Bedrooms 3
Full Baths 2
HOA Fees $16/ann
Abv Grd Liv Area 1,294
Total Fin. Sqft 1294
Year Built 2008
Annual Tax Amount $1,164
Tax Year 2023
Lot Size 7,840 Sqft
Property Description
This 3-bedroom, 2 full bathroom split floor plan ranch with brand new carpet and fresh paint is ready for you! This move-in ready home is conveniently located in the Calera neighborhood just South of Lower Huntington Road at exit 299 on I-69 in Southwest Allen County Schools. As you enter through the foyer, to the right is the 2nd bedroom, a full bathroom, and the 3rd bedroom. To the left of the foyer is the laundry room with a door to the garage. Walk straight through the foyer into the living room which is open to the kitchen to the right. The kitchen has plenty of cabinets, including a pantry cabinet. The kitchen has an open view to the living room and to the backyard through the sliding glass door. To the left of the living room is the master bedroom which has a 6x9 walk-in closet and an ensuite bathroom. Outdoors, you will enjoy the private backyard with a poured concrete patio outside of the sliding glass door to the kitchen. Schedule your showing today!
Location
State IN
Area Allen County
Direction 69 South to exit 299. West on Lower Huntington Road. Left on Lafortuna. Property on the left.
Rooms
Basement Slab
Kitchen Main, 11 x 14
Interior
Heating Gas, Conventional, Forced Air
Cooling Central Air
Flooring Carpet, Vinyl
Fireplaces Type None
Appliance Dishwasher, Microwave, Refrigerator, Window Treatments, Range-Electric, Water Heater Electric, Water Heater Gas
Laundry Main, 6 x 9
Exterior
Garage Attached
Garage Spaces 2.0
Fence Privacy, Wood
Amenities Available 1st Bdrm En Suite, Ceiling Fan(s), Detector-Smoke, Dryer Hook Up Electric, Main Level Bedroom Suite
Waterfront No
Roof Type Shingle
Building
Lot Description Irregular
Story 1
Foundation Slab
Sewer None
Water City
Architectural Style Ranch
Structure Type Brick,Vinyl
New Construction No
Schools
Elementary Schools Lafayette Meadow
Middle Schools Summit
High Schools Homestead
School District Msd Of Southwest Allen Cnty
Others
Financing Cash,Conventional,FHA,VA
Read Less
Want to know what your home might be worth? Contact us for a FREE valuation!

Our team is ready to help you sell your home for the highest possible price ASAP

IDX information provided by the Indiana Regional MLS
Bought with Samantha Stoner • North Eastern Group Realty






