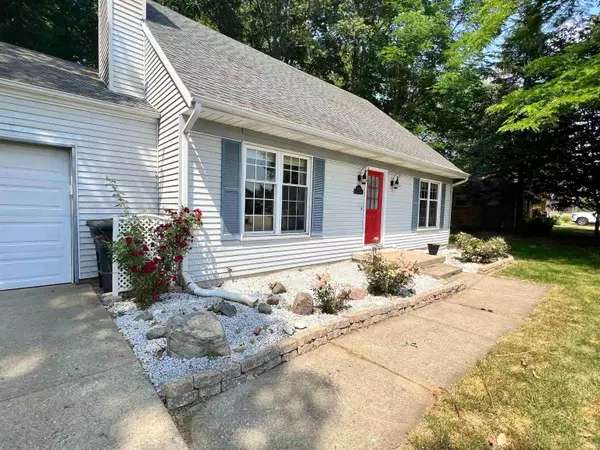$290,000
$300,000
3.3%For more information regarding the value of a property, please contact us for a free consultation.
3872 Kensington Drive Lafayette, IN 47905
4 Beds
3 Baths
2,669 SqFt
Key Details
Sold Price $290,000
Property Type Single Family Home
Sub Type Site-Built Home
Listing Status Sold
Purchase Type For Sale
Square Footage 2,669 sqft
Subdivision Potters Hollow
MLS Listing ID 202319858
Sold Date 07/24/23
Style One and Half Story
Bedrooms 4
Full Baths 3
Abv Grd Liv Area 1,904
Total Fin. Sqft 2669
Year Built 1979
Annual Tax Amount $1,838
Tax Year 2022
Lot Size 0.310 Acres
Property Description
This property is a unique find in the heart of Lafayette that's conveniently located to all things. Don't let the first picture fool you. There is so much space in the house. It has 4 bedrooms, 3 bathrooms and a full finished walk out basement with a bar and built in beer taps. On the 1st floor, the living area has a wood burning fireplace and is open to the kitchen. The dishwasher is less then 3 months old, gas range and refrigerator are less then 3 years old. There are 2 bedrooms, a full bathroom and a laundry area on the first floor. Upstairs you would find 2 additional bedrooms, each with its own bathroom and closet space. The basement has a large rec area that could serve many purposes including game day parties. There is a built in bar along with built in beer taps. The walk out basement provides ideal space to have those cookouts and keep all the fun in the basement. A bonus in the basement is 3 built in kennels for the furry family members to have their own space. The back yard provides rolling terrain and a deck. The attached 2 car garage is extra large and provides built ins for extra storage. HVAC was replaced in 2019.
Location
State IN
Area Tippecanoe County
Direction N Creasy Lane to Kensington Drive, Go East, 3rd house on left
Rooms
Family Room 27 x 17
Basement Full Basement, Walk-Out Basement, Finished
Kitchen Main, 16 x 11
Interior
Heating Gas, Conventional, Forced Air
Cooling Central Air
Fireplaces Number 1
Fireplaces Type Family Rm, Wood Burning
Appliance Dishwasher, Microwave, Refrigerator, Washer, Window Treatments, Dryer-Electric, Kitchen Exhaust Hood, Range-Gas, Water Heater Gas
Laundry Main
Exterior
Parking Features Attached
Garage Spaces 2.0
Building
Lot Description Rolling
Story 1.5
Foundation Full Basement, Walk-Out Basement, Finished
Sewer Public
Water Public
Structure Type Vinyl
New Construction No
Schools
Elementary Schools Glen Acres
Middle Schools Sunnyside/Tecumseh
High Schools Jefferson
School District Lafayette
Others
Financing Cash,Conventional,FHA,VA
Read Less
Want to know what your home might be worth? Contact us for a FREE valuation!

Our team is ready to help you sell your home for the highest possible price ASAP

IDX information provided by the Indiana Regional MLS
Bought with Julie Hendon • Keller Williams Lafayette





