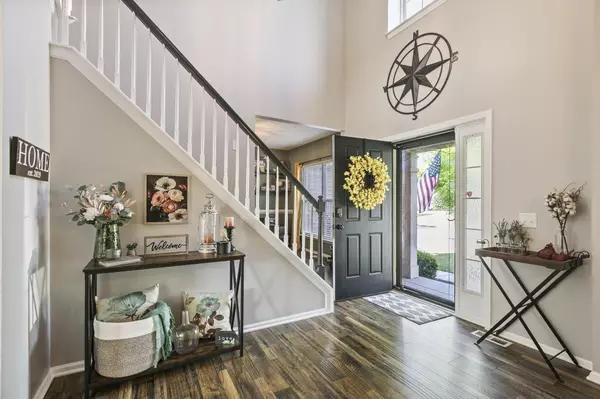$415,000
$394,900
5.1%For more information regarding the value of a property, please contact us for a free consultation.
6241 Saw Mill DR Noblesville, IN 46062
4 Beds
3 Baths
2,876 SqFt
Key Details
Sold Price $415,000
Property Type Single Family Home
Sub Type Single Family Residence
Listing Status Sold
Purchase Type For Sale
Square Footage 2,876 sqft
Price per Sqft $144
Subdivision Mill Grove
MLS Listing ID 21930493
Sold Date 07/27/23
Bedrooms 4
Full Baths 2
Half Baths 1
HOA Fees $20
HOA Y/N Yes
Year Built 2003
Tax Year 2021
Lot Size 9,583 Sqft
Acres 0.22
Property Description
Welcoming home full of updates! Large 2 story foyer with newly painted railing. Both an office & formal dining room off the foyer. Cozy fireplace in the living room. Kitchen features a huge custom island with room for seating, shelving, extra storage & beautiful granite! Newly painted grey cabinets with convenient pull out shelving. New sliding glass door leads out to a screened in porch. Built in cubbies and plenty of cabinets in the laundry room. Garage has a bump out at the back of the garage. Unfinished partial basement has a ton of possibilities & the concreted floor of the crawl space offers even more storage! Upstairs has 4 bedrooms, newly updated hall bath, & a huge master suite with updated bath offering a luxury tile shower!
Location
State IN
County Hamilton
Rooms
Basement Ceiling - 9+ feet, Crawl Space, Daylight/Lookout Windows, Partial, Sump Pump, Unfinished
Kitchen Kitchen Updated
Interior
Interior Features Attic Access, Walk-in Closet(s), Screens Complete, Windows Vinyl, Wood Work Painted, Eat-in Kitchen, Entrance Foyer, Network Ready, Center Island, Pantry, Programmable Thermostat
Heating Forced Air, Gas
Cooling Central Electric
Fireplaces Number 1
Fireplaces Type Family Room, Gas Log
Equipment Multiple Phone Lines, Radon System, Smoke Alarm
Fireplace Y
Appliance Dishwasher, Disposal, Microwave, Electric Oven, Refrigerator, Gas Water Heater, Water Softener Owned
Exterior
Garage Spaces 2.0
Utilities Available Cable Connected, Gas
Waterfront false
View Y/N false
View None
Building
Story Two
Foundation Concrete Perimeter
Water Municipal/City
Architectural Style TraditonalAmerican
Structure Type Vinyl With Brick
New Construction false
Schools
Elementary Schools Hazel Dell Elementary School
Middle Schools Noblesville West Middle School
High Schools Noblesville High School
School District Noblesville Schools
Others
HOA Fee Include Maintenance, ParkPlayground, Tennis Court(s), Walking Trails
Ownership Mandatory Fee
Read Less
Want to know what your home might be worth? Contact us for a FREE valuation!

Our team is ready to help you sell your home for the highest possible price ASAP

© 2024 Listings courtesy of MIBOR as distributed by MLS GRID. All Rights Reserved.






