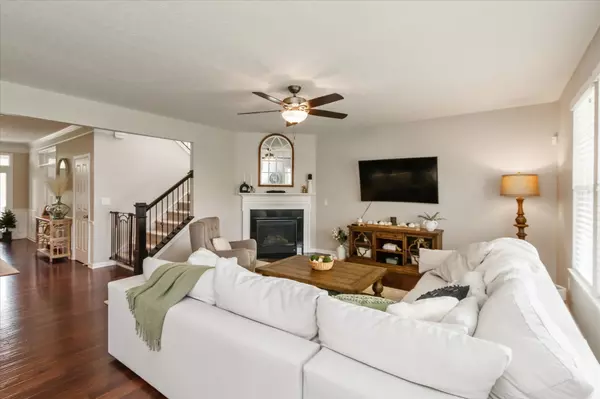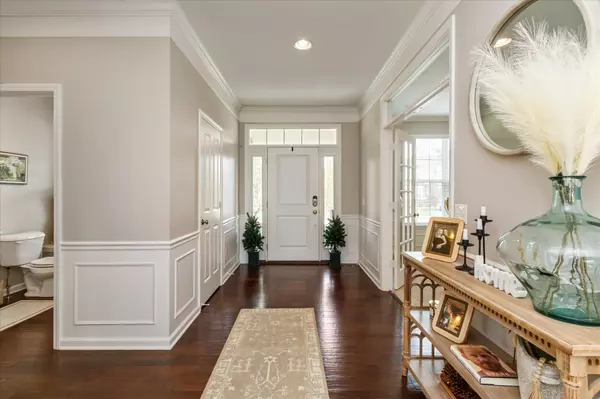$661,000
$648,000
2.0%For more information regarding the value of a property, please contact us for a free consultation.
15433 Mcclarnden DR Fishers, IN 46040
4 Beds
4 Baths
5,178 SqFt
Key Details
Sold Price $661,000
Property Type Single Family Home
Sub Type Single Family Residence
Listing Status Sold
Purchase Type For Sale
Square Footage 5,178 sqft
Price per Sqft $127
Subdivision Boulders
MLS Listing ID 21919984
Sold Date 08/04/23
Bedrooms 4
Full Baths 2
Half Baths 2
HOA Fees $55/ann
HOA Y/N Yes
Year Built 2014
Tax Year 2022
Lot Size 0.270 Acres
Acres 0.27
Property Description
This DREAMY, Open Concept home offers one of the LARGEST floorplans in the neighborhood w/over 5000sqft! A FRESHLY finished basement w/LVP flooring completes the home w/a gaming/workout rm, theatre space, & flex rm w/a added bathrm!Enjoying cooking in your gourmet kitchen w/stagged, 42" cabinets,gas cooktop, double ovens,oversized granite top Island w/bookshlvs, & new touch screen fridge! A morning room right off the kitchen as well as a planning center &built-in lockers,make it the perfect combo for living & entertaining. A generously sized primary bedrm w/a sitting rm attached ,a loft close by & an upstairs laundry rm make the perfect layout on the upper level.Relax on your covered back patio w/a newly fenced backyard. Check it Out Today
Location
State IN
County Hamilton
Rooms
Basement Daylight/Lookout Windows, Egress Window(s), Finished, Storage Space, Sump Pump
Kitchen Kitchen Updated
Interior
Interior Features Tray Ceiling(s), Walk-in Closet(s), Hardwood Floors, Windows Vinyl, Wood Work Painted, Breakfast Bar, Paddle Fan, Bath Sinks Double Main, Eat-in Kitchen, Hi-Speed Internet Availbl, Network Ready, Center Island, Pantry
Heating Forced Air, Gas
Cooling Central Electric
Fireplaces Number 1
Fireplaces Type Gas Log, Great Room
Equipment Multiple Phone Lines, Security Alarm Paid, Smoke Alarm
Fireplace Y
Appliance Gas Cooktop, Dishwasher, Electric Water Heater, Disposal, MicroHood, Microwave, Refrigerator, Water Softener Owned
Exterior
Exterior Feature Sprinkler System
Garage Spaces 3.0
Utilities Available Cable Available, Gas
View Y/N false
View None
Building
Story Two
Foundation Concrete Perimeter, Full
Water Municipal/City
Architectural Style Craftsman, TraditonalAmerican
Structure Type Brick, Cement Siding
New Construction false
Schools
Middle Schools Hamilton Se Int And Jr High Sch
High Schools Hamilton Southeastern Hs
School District Hamilton Southeastern Schools
Others
HOA Fee Include Association Builder Controls, Entrance Common, Insurance, Maintenance, Nature Area, ParkPlayground, Snow Removal
Ownership Mandatory Fee
Read Less
Want to know what your home might be worth? Contact us for a FREE valuation!

Our team is ready to help you sell your home for the highest possible price ASAP

© 2025 Listings courtesy of MIBOR as distributed by MLS GRID. All Rights Reserved.





