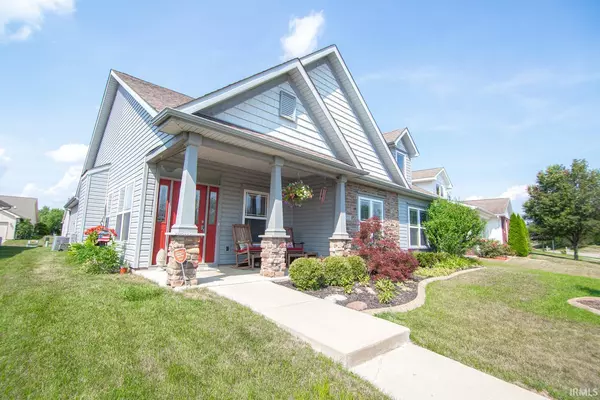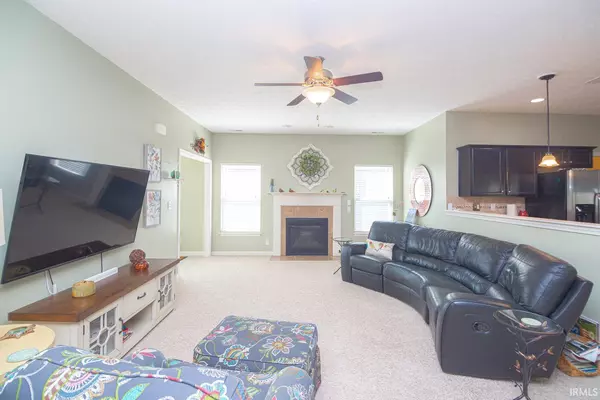$311,550
$299,900
3.9%For more information regarding the value of a property, please contact us for a free consultation.
2320 Estancia Lane Lafayette, IN 47909
3 Beds
2 Baths
1,908 SqFt
Key Details
Sold Price $311,550
Property Type Single Family Home
Sub Type Site-Built Home
Listing Status Sold
Purchase Type For Sale
Square Footage 1,908 sqft
Subdivision Hickory Ridge(S)
MLS Listing ID 202323374
Sold Date 08/09/23
Style One Story
Bedrooms 3
Full Baths 2
HOA Fees $33/ann
Abv Grd Liv Area 1,908
Total Fin. Sqft 1908
Year Built 2011
Annual Tax Amount $1,240
Tax Year 2023
Lot Size 7,405 Sqft
Property Description
Welcome to this charming 3 bedroom 2 bath home nestled in a peaceful and well-maintained community. This thoughtfully designed residence offers the perfect blend of comfort, convenience, and easy-maintenance living. The open-concept living space seamlessly combines the living room and kitchen, making it ideal for entertaining guests or spending quality time with loved ones. The well-appointed kitchen boasts plenty of cabinet storage. The living room features a cozy fireplace, perfect for chilly evenings, Also off the kitchen is a lovely four seasons sun room area that is light and bright allowing overflow for guests or to enjoy your evening tv or morning coffee. The master bedroom is a true retreat, offering a spacious layout, with doors that also lead to the sunroom. The attached en-suite bathroom features a large walk-in shower, dual sinks, and a huge walk-in closet. Two additional well-proportioned bedrooms provide comfortable accommodations for family members or guests. A second full bathroom and a conveniently located laundry room complete the main level of this home. Conveniently located near shopping, dining, and entertainment options, and with easy access to major highways, this home offers a desirable lifestyle for those seeking comfort, convenience, and a sense of community. Agent is related to Seller
Location
State IN
Area Tippecanoe County
Direction 18th to 430 East to Concord, Turn right, left on Mondovi Straight to left on Estancia Lane
Rooms
Family Room 25 x 14
Basement Slab
Kitchen Main, 18 x 14
Interior
Heating Gas, Conventional, Forced Air
Cooling Central Air
Flooring Carpet, Laminate, Tile
Fireplaces Number 1
Fireplaces Type Family Rm, Gas Log
Appliance Dishwasher, Microwave, Refrigerator, Washer, Dryer-Electric, Oven-Electric, Range-Electric, Water Heater Gas, Water Softener-Owned
Laundry Main
Exterior
Parking Features Attached
Garage Spaces 2.0
Amenities Available Attic Pull Down Stairs, Cable Available, Cable Ready, Ceiling-9+, Ceiling Fan(s), Countertops-Laminate, Disposal, Dryer Hook Up Electric, Eat-In Kitchen, Foyer Entry, Garage Door Opener, Irrigation System, Landscaped, Open Floor Plan, Porch Covered, Range/Oven Hook Up Elec, Split Br Floor Plan, Storm Doors, Twin Sink Vanity, Stand Up Shower, Tub/Shower Combination, Main Floor Laundry, Washer Hook-Up
Roof Type Asphalt,Shingle,Dimensional Shingles
Building
Lot Description Level
Story 1
Foundation Slab
Sewer City
Water City
Architectural Style Ranch
Structure Type Stone,Vinyl
New Construction No
Schools
Elementary Schools Woodland
Middle Schools Wea Ridge
High Schools Mc Cutcheon
School District Tippecanoe School Corp.
Others
Financing Conventional,FHA,VA
Read Less
Want to know what your home might be worth? Contact us for a FREE valuation!

Our team is ready to help you sell your home for the highest possible price ASAP

IDX information provided by the Indiana Regional MLS
Bought with Michelle Rainey • Keller Williams Lafayette





