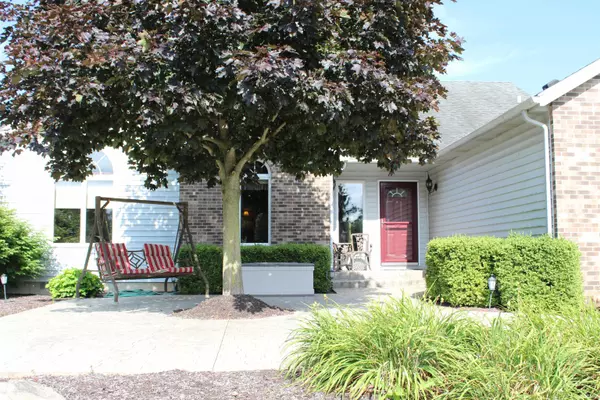$625,000
$595,000
5.0%For more information regarding the value of a property, please contact us for a free consultation.
16935 Zubrick Road Roanoke, IN 46783
3 Beds
4 Baths
3,368 SqFt
Key Details
Sold Price $625,000
Property Type Single Family Home
Sub Type Site-Built Home
Listing Status Sold
Purchase Type For Sale
Square Footage 3,368 sqft
MLS Listing ID 202324514
Sold Date 08/16/23
Style One and Half Story
Bedrooms 3
Full Baths 3
Half Baths 1
Abv Grd Liv Area 2,268
Total Fin. Sqft 3368
Year Built 1989
Annual Tax Amount $3,477
Tax Year 2023
Lot Size 6.250 Acres
Property Sub-Type Site-Built Home
Property Description
“Multiple offers received. Please submit highest and best by 4 pm, Sunday 4/16/23. Will respond no later than 9:00 pm, Sunday. Outstanding secluded 6.25-acre country property in Southwest Allen County School District. You will love the 1-acre pond with sand beach and fire pit, the huge 82x55x14 outbuilding with 220v and concrete floor in 3/4 of it. Well maintained home with large rooms and a lot of them! Gorgeous kitchen with island, granite counter tops, tiled backsplash and stainless appliances! Beautifully finished daylight basement with large family room, full bath, kitchenette, office and flex room. New carpeting in the upper level. Double sinks and separate shower and tub in the spacious master bathroom. Cathedral ceilings in Great Room, Den, Foyer and main floor Master Bedroom. Laundry room on the main floor, solid oak 6 panel doors and trim, 6" walls. Balcony overlooking Great Room. This is a rare opportunity!
Location
State IN
County Allen County
Area Allen County
Direction 69 South, east on 469, south at first exit, left on Feighner, right on Yoder, left on Zubrick.
Rooms
Family Room 23 x 13
Basement Crawl, Daylight, Partial Basement, Finished
Dining Room 13 x 13
Kitchen Main, 13 x 13
Interior
Heating Gas, Forced Air
Cooling Central Air
Flooring Carpet, Laminate, Tile
Fireplaces Number 1
Fireplaces Type Living/Great Rm
Appliance Dishwasher, Microwave, Refrigerator, Window Treatments, Dryer-Gas, Oven-Gas, Range-Gas, Sump Pump, Sump Pump+Battery Backup, Water Heater Electric, Water Softener-Owned
Laundry Main, 10 x 7
Exterior
Parking Features Attached
Garage Spaces 2.0
Fence None
Amenities Available 1st Bdrm En Suite, Attic-Walk-up, Built-In Entertainment Ct, Ceiling-Cathedral, Ceiling Fan(s), Countertops-Solid Surf, Countertops-Stone, Deck Open, Detector-Smoke, Dryer Hook Up Gas/Elec, Firepit, Foyer Entry, Garage Door Opener, Kitchen Island, Landscaped, Natural Woodwork, Open Floor Plan, Patio Open, Range/Oven Hk Up Gas/Elec, Six Panel Doors, Utility Sink, Wet Bar, Tub and Separate Shower, Main Level Bedroom Suite, Great Room, Main Floor Laundry, Sump Pump, Custom Cabinetry
Waterfront Description Pond
Roof Type Asphalt
Building
Lot Description Waterfront, 6-9.999, Water View
Story 1.5
Foundation Crawl, Daylight, Partial Basement, Finished
Sewer Septic
Water Well
Architectural Style Ranch
Structure Type Brick,Vinyl
New Construction No
Schools
Elementary Schools Lafayette Meadow
Middle Schools Summit
High Schools Homestead
School District Msd Of Southwest Allen Cnty
Others
Financing Conventional
Read Less
Want to know what your home might be worth? Contact us for a FREE valuation!

Our team is ready to help you sell your home for the highest possible price ASAP

IDX information provided by the Indiana Regional MLS
Bought with Joelle Ruefer • Encore Sotheby's International Realty






