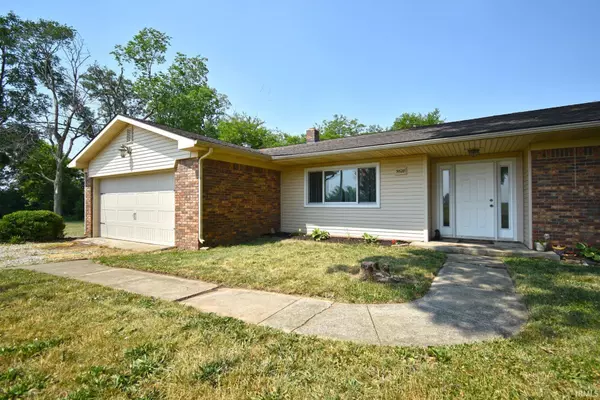$260,000
$264,900
1.8%For more information regarding the value of a property, please contact us for a free consultation.
9828 N US HWY 421 Monticello, IN 47960
3 Beds
2 Baths
1,411 SqFt
Key Details
Sold Price $260,000
Property Type Single Family Home
Sub Type Site-Built Home
Listing Status Sold
Purchase Type For Sale
Square Footage 1,411 sqft
Subdivision None
MLS Listing ID 202321017
Sold Date 08/25/23
Style One Story
Bedrooms 3
Full Baths 2
Abv Grd Liv Area 1,411
Total Fin. Sqft 1411
Year Built 1971
Annual Tax Amount $682
Lot Size 2.000 Acres
Property Description
Experience the comforts of modern living, the freedom of ample space, and the tranquility of a private setting, all in one exceptional package! With over 1400 square feet of living space, this home features three spacious bedrooms and two full baths and a covered back porch. Nestled on a generous 2-acre lot, you'll enjoy the serenity of a private setting provided by mature trees and space to enjoy all of your outdoor hobbies. Updates have been thoughtfully incorporated throughout, including a new HVAC system, some replacement Andersen windows, refreshed full bath and en suite, insulated garage door & opener, newer roof and a gas log fireplace. The original hardwood floors add a touch of timeless allure, while ceramic tile enhances the kitchen and both bathrooms. Convenience is key, as this home offers easy access to nearby schools, work, and recreational activities. Located just minutes from Monticello, Delphi, both lakes, and just a short drive to Lafayette, you'll have the best of both worlds – the peacefulness of the countryside and the proximity to city amenities. Don't miss out on the chance to make this wonderful home your own.
Location
State IN
Area Carroll County
Direction Monticello - S on Main St across Luse bridge, property on right (west). Lafayette - N on SR 43, E on SR 18, N on 421
Rooms
Family Room 23 x 13
Basement Crawl
Kitchen Main, 11 x 10
Interior
Heating Gas, Forced Air
Cooling Central Air
Flooring Hardwood Floors, Ceramic Tile
Fireplaces Number 1
Fireplaces Type Family Rm, Fireplace Screen/Door, Gas Log, Fireplace Insert
Appliance Dishwasher, Microwave, Refrigerator, Oven-Electric, Range-Electric, Water Heater Gas, Water Softener-Rented
Exterior
Garage Attached
Garage Spaces 2.0
Amenities Available Porch Covered, Stand Up Shower, Tub/Shower Combination
Waterfront No
Roof Type Asphalt,Dimensional Shingles
Building
Lot Description Irregular, Level, Partially Wooded, Slope
Story 1
Foundation Crawl
Sewer Regional
Water Well
Architectural Style Ranch
Structure Type Brick,Vinyl
New Construction No
Schools
Elementary Schools Meadowlawn
Middle Schools Roosevelt
High Schools Twin Lakes
School District Twin Lakes School Corp.
Others
Financing Cash,Conventional,FHA,USDA,VA
Read Less
Want to know what your home might be worth? Contact us for a FREE valuation!

Our team is ready to help you sell your home for the highest possible price ASAP

IDX information provided by the Indiana Regional MLS
Bought with Cody Miller • Redlow Group






