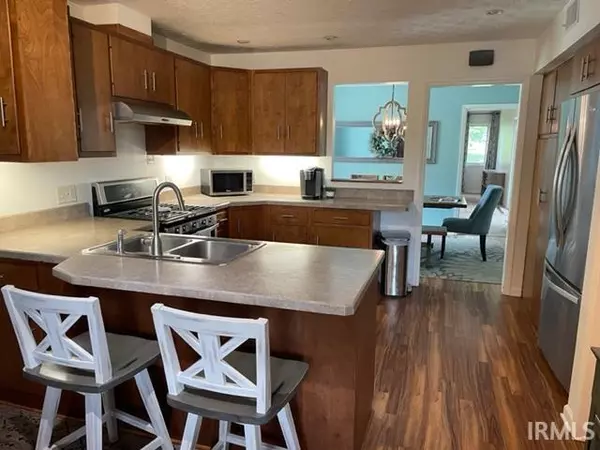$275,000
$320,000
14.1%For more information regarding the value of a property, please contact us for a free consultation.
604 S Park Drive Fowler, IN 47944
4 Beds
3 Baths
2,736 SqFt
Key Details
Sold Price $275,000
Property Type Single Family Home
Sub Type Site-Built Home
Listing Status Sold
Purchase Type For Sale
Square Footage 2,736 sqft
Subdivision None
MLS Listing ID 202325521
Sold Date 08/30/23
Style One and Half Story
Bedrooms 4
Full Baths 2
Half Baths 1
Abv Grd Liv Area 2,736
Total Fin. Sqft 2736
Year Built 1974
Annual Tax Amount $1,206
Tax Year 2023
Lot Size 0.430 Acres
Property Description
Home sweet home! Walk into the foyer of this sprawling 2,736SF one and a half story home. It boasts 4 bedroom, 2.5 bath, an oversized attached 2 car garage and garden shed. Enjoy preparing your favorite meal in this beautiful kitchen with stainless steel appliances (new dishwasher), breakfast bar, and built in desk and gathering to enjoy in the formal dining room. The large living room contains a gas fireplace, built in floor to ceiling cabinets and shelves for extra storage. Easy access via the sliding glass doors to the stamped concrete patio and beautiful back yard which makes a great place to entertain. For family movie night you may want to gather in the spacious family room. Utility room includes built in shelves. Rest peacefully in the main level bedroom with attached ensuite. Great location at top of open stairs for a desk, plus 3 large bedrooms with closets (some walk in) and a full bath. Set up your showing today! Seller welcomes inspections but property is selling in As Is condition.
Location
State IN
Area Benton County
Direction US Hwy 52 W to Fowler. Turn right on S 100 E., left on E 12th St, right onto S Park Dr and property will be on your left.
Rooms
Family Room 15 x 13
Basement Crawl
Dining Room 12 x 9
Kitchen Main, 17 x 10
Interior
Heating Gas, Conventional, Forced Air
Cooling Central Air
Flooring Carpet, Laminate, Vinyl
Fireplaces Number 1
Fireplaces Type Living/Great Rm, Gas Log
Appliance Dishwasher, Microwave, Refrigerator, Washer, Dryer-Electric, Kitchen Exhaust Hood, Oven-Gas, Range-Gas, Water Heater Gas, Water Softener-Rented
Laundry Main, 4 x 3
Exterior
Parking Features Attached
Garage Spaces 2.0
Amenities Available 1st Bdrm En Suite, Built-in Desk, Ceiling Fan(s), Closet(s) Walk-in, Countertops-Solid Surf, Disposal, Dryer Hook Up Electric, Foyer Entry, Garage Door Opener, Patio Open, Range/Oven Hook Up Gas, Tub/Shower Combination, Formal Dining Room, Main Floor Laundry, Washer Hook-Up
Roof Type Asphalt
Building
Lot Description Level, 0-2.9999
Story 1.5
Foundation Crawl
Sewer City
Water City
Architectural Style Traditional
Structure Type Aluminum,Brick
New Construction No
Schools
Elementary Schools Prairie Crossing
Middle Schools Benton Central
High Schools Benton Central
School District Benton Community
Others
Financing Cash,Conventional,FHA,USDA,VA
Read Less
Want to know what your home might be worth? Contact us for a FREE valuation!

Our team is ready to help you sell your home for the highest possible price ASAP

IDX information provided by the Indiana Regional MLS
Bought with Karen Smith • Cackley Real Estate





