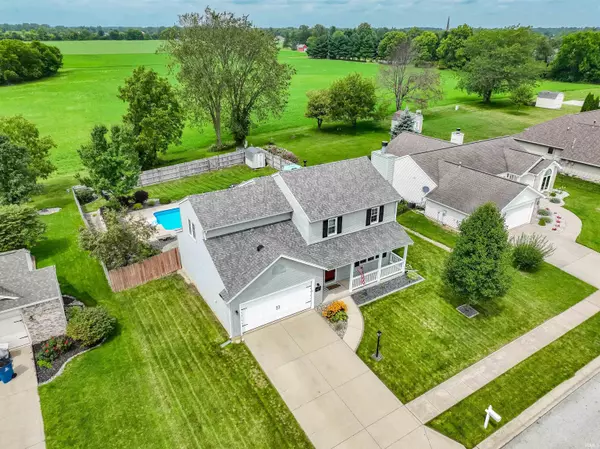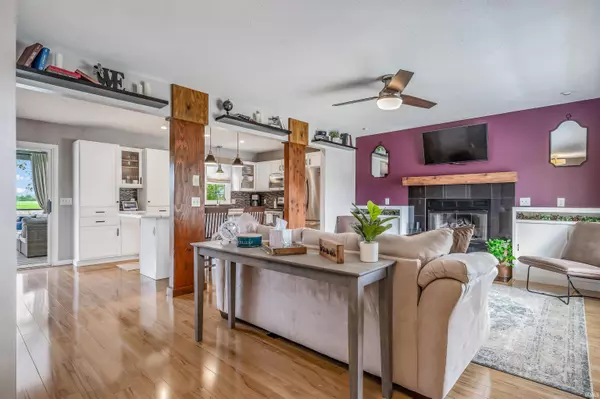$375,000
$365,000
2.7%For more information regarding the value of a property, please contact us for a free consultation.
428 Nathan Place Roanoke, IN 46783
4 Beds
3 Baths
2,164 SqFt
Key Details
Sold Price $375,000
Property Type Single Family Home
Sub Type Site-Built Home
Listing Status Sold
Purchase Type For Sale
Square Footage 2,164 sqft
Subdivision Roanoke Village
MLS Listing ID 202328792
Sold Date 09/08/23
Style Two Story
Bedrooms 4
Full Baths 2
Half Baths 1
HOA Fees $10/ann
Abv Grd Liv Area 1,664
Total Fin. Sqft 2164
Year Built 2000
Annual Tax Amount $2,492
Tax Year 2022
Lot Size 0.280 Acres
Property Description
OPEN HOUSE SUNDAY 1-3PM! Summer’s not over yet! Ready to close out the season from your very own private oasis? This gorgeous move-in ready 2-story boasts an enclosed back yard, updated inground salt water pool with brand new pump & additional 200 sqft of concrete surround, fantastic screened porch & full finished basement on quiet cul de sac! Located in Roanoke Village just west of US-24 & nestled on 0.29 acres backing up to an open field, this 4 bedroom, 2.5 bath home has been impeccably maintained from outside in & is sure to charm from the moment you arrive! Stately & attractive exterior has tidy rock beds, attached 2 car garage & inviting covered porch for intimate chats with friends. Inside beveled glass front door you’ll find a bright & welcoming atmosphere complemented by a neutral color palette, crisp white trim, wood flooring & an expansive open concept layout bathed in natural light. Main living area features big picture windows, gas log fireplace with exposed beam mantle flanked by build-ins & matching twin beam pillars separating the kitchen. Chef’s delight eat-in kitchen has been refreshed with new tile backsplash alongside SS appliances, abundant cabinetry, stylish lighting & central island with seating great for quick bites plus enjoy meals with a view from sliding glass doors to back porch. Bonus room can be used as den, home office or potential 5th bedroom as desired & half bath with laundry completes main level. All 4 bedrooms are up including the sizable primary bedroom with en suite bath. Remaining 3 bedrooms are all comfortably sized with ample storage throughout & upstairs shared full bath as well. Wonderful finished basement has over 500 sqft & is perfect for entertaining, 2nd living, home theater, rec, etc. Fabulous screened porch offers panoramic views of backyard pool & peaceful nature, a truly idyllic setting & sure to be a popular gathering spot. Open air patio allows for grilling & chilling or dining al fresco poolside. The salt water pool is heated & a new pump was added in June. Backyard is surrounded by stamped concrete & beautiful lush landscaping in addition to 6’ wood fence making this the ultimate back yard retreat! Extended oversized patio at end of pool provides even more space to relax in the sun & dry off in between dips. Walking distance to downtown Roanoke & local favorites including a brewery, shopping, distillery & restaurants with easy access to nearby Two-EE's Winery & I-69.
Location
State IN
Area Huntington County
Direction 24 W to Right on Vine St., Left on Main St., Right on Hillside, Left onto Nathan Place. Home is on the right.
Rooms
Basement Full Basement, Finished
Dining Room 10 x 10
Kitchen Main, 14 x 10
Interior
Heating Gas, Forced Air
Cooling Central Air
Fireplaces Number 1
Fireplaces Type One
Appliance Dishwasher, Microwave, Refrigerator, Washer, Window Treatments, Dryer-Electric, Range-Electric, Sump Pump, Water Heater Gas, Water Softener-Owned
Laundry Main
Exterior
Garage Attached
Garage Spaces 2.0
Fence Full
Pool Below Ground
Amenities Available 1st Bdrm En Suite, Detector-Carbon Monoxide, Detector-Smoke, Disposal, Dryer Hook Up Gas/Elec, Eat-In Kitchen, Kitchen Island, Landscaped, Open Floor Plan, Porch Screened, Range/Oven Hook Up Elec, Formal Dining Room, Main Floor Laundry, Sump Pump, Washer Hook-Up
Waterfront Description None
Roof Type Asphalt,Shingle
Building
Lot Description Level
Story 2
Foundation Full Basement, Finished
Sewer City
Water City
Structure Type Vinyl
New Construction No
Schools
Elementary Schools Roanoke
Middle Schools Crestview
High Schools Huntington North
School District Huntington County Community
Others
Financing Cash,Conventional,FHA,USDA,VA
Read Less
Want to know what your home might be worth? Contact us for a FREE valuation!

Our team is ready to help you sell your home for the highest possible price ASAP

IDX information provided by the Indiana Regional MLS
Bought with Katherine Walker • CENTURY 21 Bradley Realty, Inc






